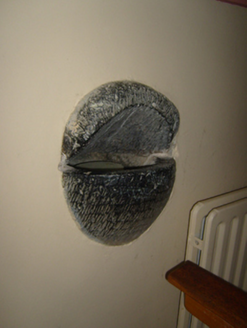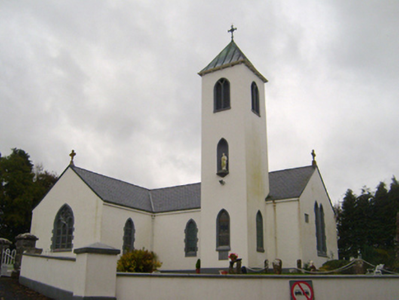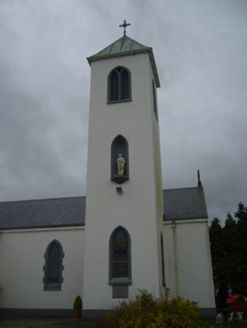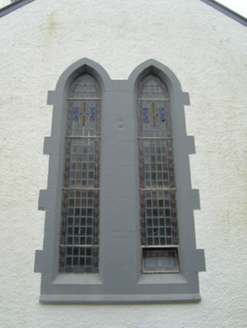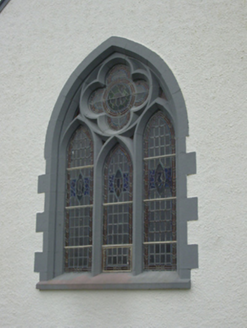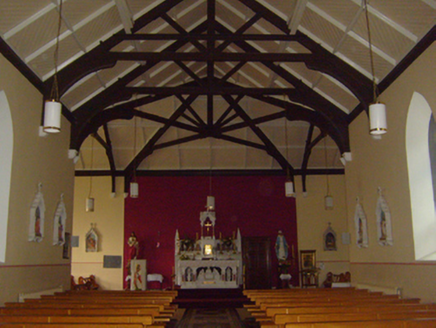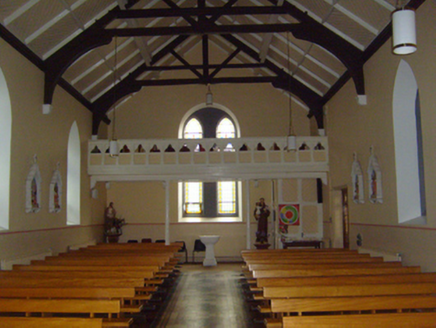Survey Data
Reg No
30411421
Rating
Regional
Categories of Special Interest
Architectural, Artistic, Social
Previous Name
Saint Thomas's Catholic Chapel
Original Use
Church/chapel
In Use As
Church/chapel
Date
1835 - 1845
Coordinates
150706, 206906
Date Recorded
19/10/2009
Date Updated
--/--/--
Description
Freestanding T-plan Roman Catholic church, dated 1840. Comprising two-bay nave with single-bay double-height transepts, square-profile three-stage bell tower erected 1947 to north-east elevation, and sacristy with later extensions to south-east. Pitched slate roof having limestone celtic-cross finials, render eaves course, and some cast-iron rainwater goods. Pyramidal copper roof to tower with cast-iron cross finial. Wet dash rendered walls having render eaves course and inscribed limestone date plaques. Smooth rendered walls to tower. Pointed arch door opening to south-east side of tower with chamfered rendered surround, double-leaf timber battened door and overlight. Segmental-headed door opening to north-east elevation of sacristy having chamfered render surround, timber battened door and overlight. Segmental-headed window openings to north-east side of sacristy with chamfered rendered surrounds, sills and one-over-one pane timber sliding sash windows. Double-light window to north-west gable having painted limestone block-and-start surround and sill and leaded stained glass. Pointed arch triple-light windows to transepts with leaded stained glass quatrefoil lights above, painted limestone tracery, sills, hood-mouldings and block-and-start surrounds. Pointed arch window openings to nave having painted limestone sills, block-and-start surrounds and leaded stained glass. Pointed arch window openings to first stage of tower with render surrounds, sills and stained glass. Pointed arch niche to north-east side of tower, second stage, having render surround, plinth and carved statue. Pointed arch openings to top stage of tower with render surrounds, Y-tracery and timber louvered vents. Early twentieth century marble altar. Timber gallery with rail comprising arcade of trefoil-headed openings, supported on round-plan cast-iron columns, staircase encased in battened timber panelling. Tooled limestone holy water stoup by doorway. Timber battened panelling to ceiling, supported by arch-braced king-post timber truss roof supported on corbels. Sculpted marble surrounds to Stations of the Cross. Rubble limestone Marian grotto to north-west of church. Pair of square-plan rusticated limestone piers having rusticated limestone caps, flanking double-leaf wrought-iron gate to north-east boundary wall of church.
Appraisal
This simple but well executed T-plan church is typical of early nineteenth-century ecclesiastical architecture, with the Gothic influenced details standard in the period. Many large churches such as this were built in the years following Catholic Emancipation, and often replaced earlier, smaller, churches. Its stained-glass windows add artistic interest to the interior. Internally, the holy water stoup appears to be older than the building itself, and may have been used in an earlier incarnation of this church.
