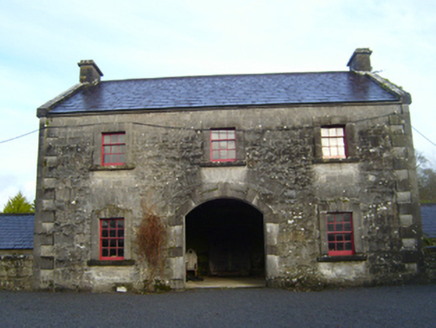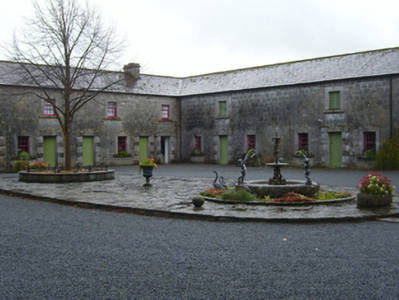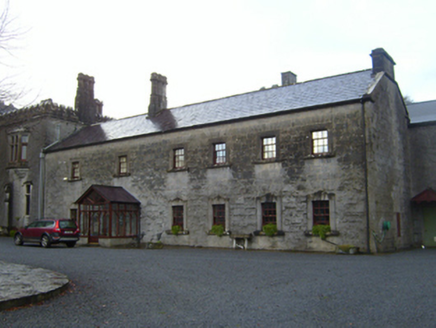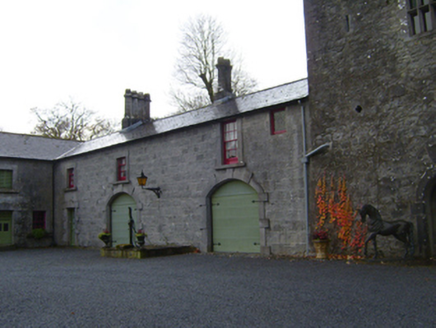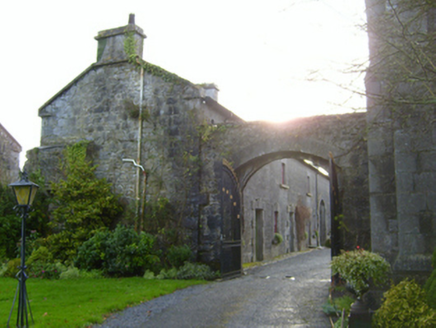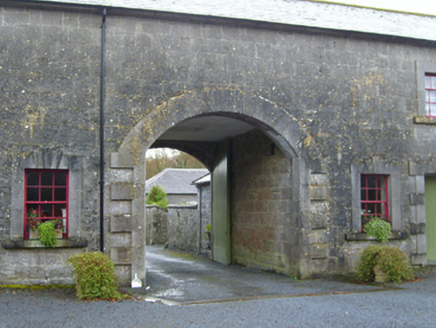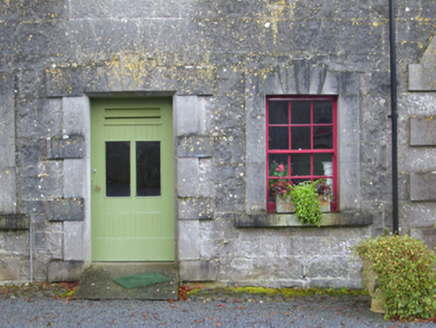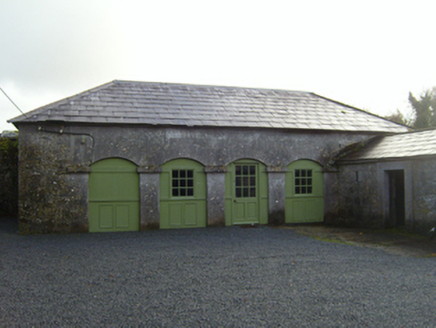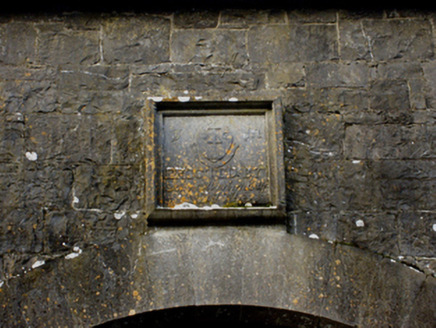Survey Data
Reg No
30411422
Rating
Regional
Categories of Special Interest
Architectural
Original Use
Stables
In Use As
Stables
Date
1840 - 1845
Coordinates
147348, 209664
Date Recorded
03/03/2011
Date Updated
--/--/--
Description
Enclosed two-storey stableyard to rear of Tullira Castle, dated 1843, comprising six-bay north-east block attached to and forming second pile to rear of south-east block of house, three-bay north-west block to south-west side of tower house and whose external wall is probably medieval bawn wall or perhaps part of medieval hall, thirteen-bay block forming south-west side of yard, and entrance gateway between south-west block and south-east gable of north-east block. Pitched slate roofs with cut limestone chimneystacks, cast-iron rainwater goods, and having cut-stone copings to south-east gables of south-west and north-east blocks and somewhat mimicking open-bed pediments. Double and quadruple octagonal cut-stone chimneystacks to north-west block, triple octagonal-plan to north-east block, and rectangular-plan stacks to north-east and south-west blocks. Cut limestone walls. North-east block has square-headed window openings with raised cut-stone surrounds, cut-stone sills and timber sliding sash windows, three-over-six pane to first floor and six-over-six pane to ground floor, with triple keystones to latter, and with dressed voussoirs above all windows. Recent gabled glazed timber porch with slated roof and with dressed limestone plinth walls, with glazed timber door. North-west block has segmental carriage arches and square-headed doorway with block-and-start cut-stone surrounds, having triple-keystone to doorway, recent timber doors, and square-headed windows to first floor with raised limestone surrounds and cut-stone sills with three-over-six and six-over-six pane timber sliding sash windows. South-west and south-east blocks have central segmental vehicular throughways flanked by openings grouped in threes comprising square-headed doorways flanked by windows, with single window above each doorway. Archway has raised block-and-start cut-stone surround and double-leaf iron gate. All other openings have raised cut-stone surrounds, with block-and-start and triple keystones to ground floor openings, timber louvers to first floor windows of south-west block, three-over-six pane timber sliding sash windows to first floor of south-east block and six-over-six pane timber sliding sash windows to ground floor of both blocks, with timber battened doors and one glazed timber door. Outer elevation of north-west block has inserted nineteenth-century triple-light windows with cut-stone surrounds and round and triangular heads. Outer elevation of south-east block has limestone plaque over vehicular throughway reading 'Erected by John Martyn Esq. AD 1843'. Symmetrically arranged single-storey blocks to north and south sides of yard to rear of north-east half of south-east block, with arcaded front elevations, square-plan piers with imposts, ashlar voussoirs with ashlar walling above, coursed dressed limestone walls elsewhere, and hipped slate roofs. North-east arcade has windows and door and other is open. Lower single-storey blocks at right angles to each arcaded block, having coursed rubble walls and with raised tooled stone surrounds to doorways. Yard to south-west has two-storey middle block with three-bay first floor and four-bay ground floor, with pitched slate roof, rubble walls and raised cut-stone surrounds with dressed voussoirs to relieving arches, and replacement fittings to openings. Two-storey block flanked by single-storey blocks with similar details.
Appraisal
The outbuildings to Tullira Castle were built to be worthy of the main house, their construction proudly marked by the dated plaque over a vehicular throughway. They display good stoneworking and detailing, exemplified by the raised surrounds to doorways and window openings. The octagonal chimneystacks visible on the house are repeated on the outbuildings. Classical design is evident in the arcaded blocks and in the symmetry of the south-west and south-east ranges, with their symmetrically placed openings. Gravel surface to yards, with fountain to main courtyard.
