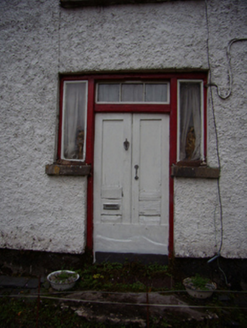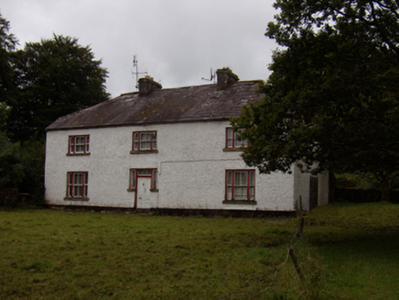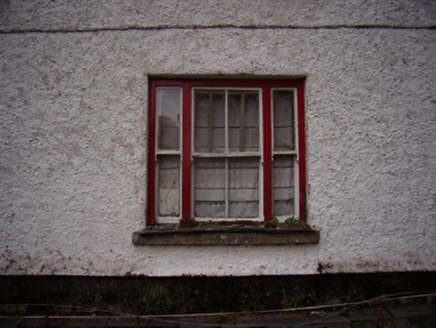Survey Data
Reg No
30411501
Rating
Regional
Categories of Special Interest
Architectural
Original Use
House
Date
1800 - 1840
Coordinates
161218, 212866
Date Recorded
14/08/2009
Date Updated
--/--/--
Description
Detached three-bay two-storey house, built c.1820, refenestrated c.1910. Half-hipped slate roof with terracotta ridge tiles, symmetrically placed rendered chimneystacks, and brick eaves course. Roughcast rendered walls with smooth rendered plinth course. Square-headed tripartite two-over-two pane timber sliding sash windows throughout, with ogee horns and tooled limestone sills. Square-headed double-leaf timber panelled door, with sidelights having tooled limestone sills, and tripartite overlight. Decorative wrought-iron gates flanked by tooled limestone piers flanked by rubble limestone entrance walls with tooled limestone terminating piers. Rubble limestone boundary walls to site.
Appraisal
An unusual and curious house given its character by the tripartite windows to its front façade and understated doorway with sidelights. Its symmetrical composition is mirrored in the individual openings, each with a central component flanked by narrower windows, giving the structure a simple elegance. The setting is enhanced by its boundary walls and decorative gate.





