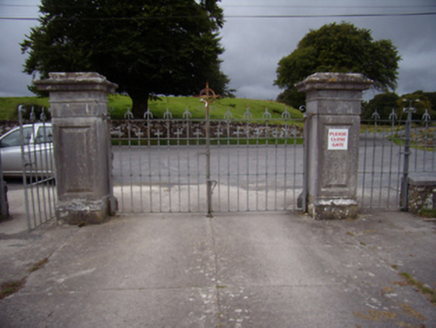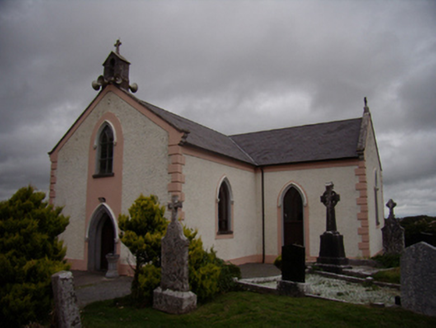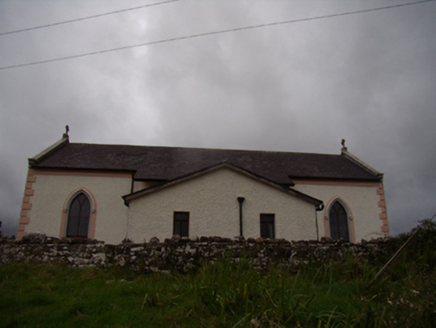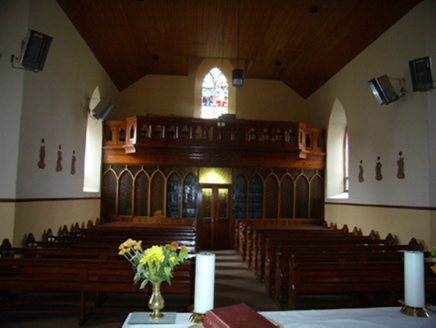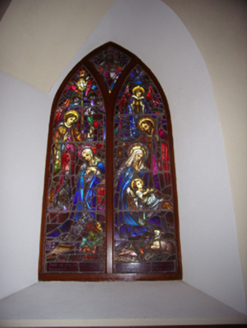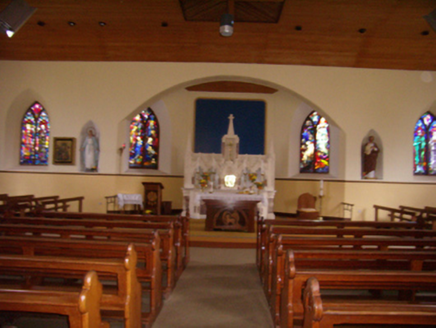Survey Data
Reg No
30411502
Rating
Regional
Categories of Special Interest
Archaeological, Architectural, Artistic, Historical, Social
Original Use
Church/chapel
In Use As
Church/chapel
Date
1810 - 1930
Coordinates
161633, 212799
Date Recorded
14/08/2009
Date Updated
--/--/--
Description
Freestanding gable-fronted T-plan Roman Catholic church, built c.1830, with single-bay nave and transepts, shallow canted single-bay apse added c.1920 and having catslide roof, and two-bay sacristy addition to east elevation of latter. Pitched slate roofs, cut limestone bellcote to gable-front with cross finial, and render copings and cross pinnacles to transepts. Moulded kneelers to gables. Roughcast rendered walls with smooth rendered plinth course, eaves course, quoins, and central panel to gable-front. Sculpted human mask in upper part of gable-front. Pointed arch window openings with moulded render hood-mouldings, tooled limestone sills, and stained-glass windows with Y-tracery. Pointed arch door opening to gable-front with tooled chamfered limestone surround and render hood-moulding, having timber battened double-leaf door with overlight. Square-headed door openings to north transept gable and to west side of south transept, with recent timber doors. Freestanding octagonal-plan tooled limestone holy water font outside main doorway. Interior has timber battened ceiling, carved timber gallery with ogee-headed openings and recent pointed arch arcading under, forming internal porch. Marble altar furniture. Signed stained-glass windows to apse and east wall of transept by Harry Clarke. Church set in graveyard with numerous eighteenth and nineteenth-century gravemarkers and ruins of late medieval church. Rubble limestone boundary wall with numerous stiles. Recent double-leaf metal vehicular gate flanked by limestone ashlar piers with flat capstones, string course, panelled front and rear faces and moulded plinths, flanked in turn by similar recent metal pedestrian gates and railings on render copings to rubble limestone boundary walls. Tooled limestone cross devices set into boundary walls flanking railings.
Appraisal
This pleasant church forms an important eyecatcher for the surrounding area. Its scale and form are typical of the architectural design employed in rural areas by the Catholic Church in the period following Emancipation, with simple render elevations enlivened by tooled limestone and render mouldings. The building’s crowning glory however are the numerous signed Harry Clarke stained-glass windows which add artistic merit and historical significance to the site's architectural and social importance.
