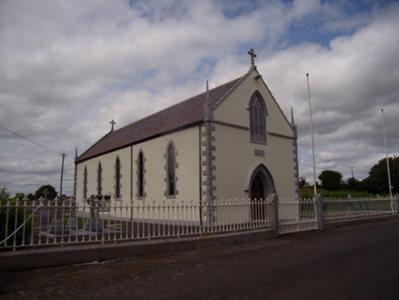Survey Data
Reg No
30411601
Rating
Regional
Categories of Special Interest
Architectural, Artistic, Historical, Social
Original Use
Church/chapel
In Use As
Church/chapel
Date
1855 - 1860
Coordinates
168322, 212798
Date Recorded
13/08/2009
Date Updated
--/--/--
Description
Freestanding gable-fronted Roman Catholic Church, dated 1858, having five-bay, and single-bay sacristy addition to north elevation. Church faces east, with altar to west. Pitched slate roofs with tooled limestone cross finials, pinnacles and copings to gables. Roughcast rendered chimneystack to sacristy. Lined-and-ruled rendered walls to gables, and roughcast rendered walls to long sides, with smooth rendered plinth course to latter. Tooled limestone string course and inscribed plaque to gable-front. Carved limestone quoins to all corners. Pointed arch window openings, lancet to nave, triple-light to gable-front, four-light to altar end, and double-light to sacristy, having tooled limestone surrounds, block-and-start to nave and sacristy, and having hood-mouldings to gable windows. Stained leaded-glass windows throughout, with intersecting limestone tracery glazing bars to gable windows. Pointed arch door openings with tooled limestone surrounds, that to sacristy being block-and-start, with timber panelled door, and that to main entrance being chamfered, with hood-moulding and double-leaf timber panelled door. Freestanding belfry to north of church. Marble altar furniture, some marble wall memorials. Timber gallery with ogee-headed arcader parapet. Glazed timber screen forming porch area. Recent priests' graves and numerous recent memorials and plaques to site. Two pairs of decorative cast-iron double-leaf gates, flanked by monolithic tooled limestone piers with chamfered edges, in turn flanked by similar cast-iron railings on tooled limestone plinths, with terminating matching piers. Rubble stone boundary walls to sides of site. Smooth rendered boundary wall to road opposite church having wrought-iron ring ties.
Appraisal
This simple-plan church, erected by the Rev. Andrew Griffin PP, has been relatively unchanged since it was built. Like many such rural churches, it dates from the period following Catholic Emancipation. The form of the building is augmented by numerous fine details, such as the inscribed date plaque, the tracered windows, and the well executed limestone pinnacles and cross finials to the exterior. The interior has good carved timber features, including the gallery and porch, pews and Stations of the Cross.







