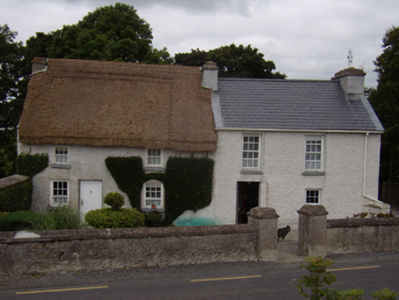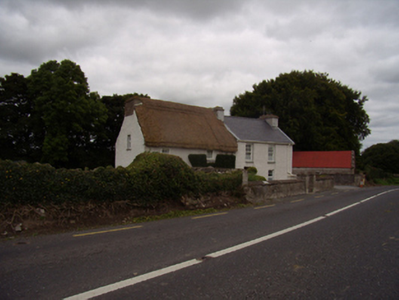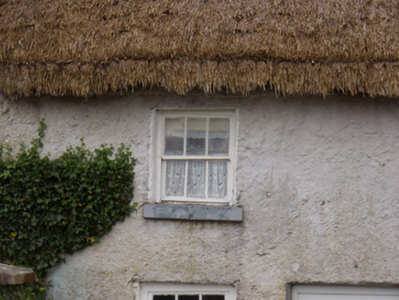Survey Data
Reg No
30411605
Rating
Regional
Categories of Special Interest
Architectural, Technical
Original Use
House
In Use As
House
Date
1780 - 1820
Coordinates
174107, 212484
Date Recorded
13/08/2009
Date Updated
--/--/--
Description
Attached three-bay two-storey vernacular house, built c.1800. Pitched scolloped thatch roof, with flush scolloped ridge, and with low rendered chimneystacks to ends. Roughcast rendered walls. Square-headed window openings with timber sliding sash windows, six-over-three pane to ground floor and three-over-three pane to first floor, with exposed sash boxes and some ogee sash horns, and with tooled limestone sills. Square-headed door opening with replacement uPVC door. Road boundary is rendered wall with rendered coping and wrought-iron pedestrian gate set to rendered piers with rounded caps. Rubble limestone outbuildings to rear with pitched corrugated-iron roofs. Two-bay two-storey house attached to north end.
Appraisal
This house is a rare example of a two-storey thatched house in the west of Ireland. The neatly scolloped thatch presents a pleasant appearance, enhanced by the retention of the timber sash windows, the exposed sash boxes of which are also unusual features. Its roadside siting and rendered boundary wall adds context. The two-bay adjoining house makes it part of a rare attached pair of vernacular buildings.





