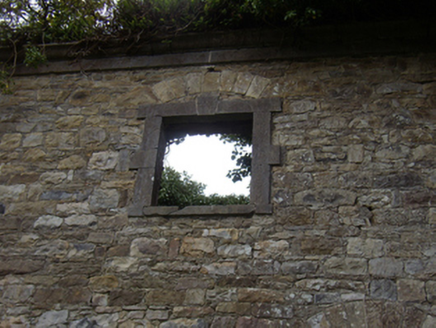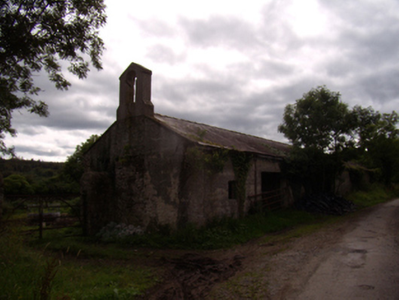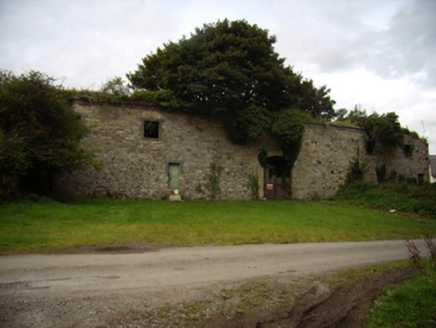Survey Data
Reg No
30411609
Rating
Regional
Categories of Special Interest
Architectural
Previous Name
Dalystown
Original Use
Farmyard complex
In Use As
Farmyard complex
Date
1790 - 1810
Coordinates
167098, 211138
Date Recorded
13/08/2009
Date Updated
--/--/--
Description
Two yards of outbuildings, built c.1800, comprising three-sided main courtyard to north, to rear of Dalyston House, and three-sided courtyard to south. Now largely ruinous. Multiple-bay two-storey outer walls of outbuildings surviving to main courtyard, roofless, with rubble limestone and sandstone walls having tooled limestone eaves course and moulded cornice, with square-headed window and door openings having tooled limestone block-and-start surrounds and some red brick surrounds exposed. Rubble limestone relieving arch over. Elliptical-arched vehicular entrance with dressed limestone surround showing marks of blade sharpening. Multiple-bay single-storey pitched corrugated-iron roof outbuildings surviving to north and north-west range of southern courtyard. Rendered openwork bellcote. Rubble limestone walls with some render. Square-headed window and door openings. Elliptical-arched carriage arch with red brick voussoirs. Wrought-iron double-leaf gate with dressed stone piers and rubble limestone boundary wall with curved copings. Round-arched carriage arch to southern boundary wall having rubble limestone voussoirs.
Appraisal
These courtyards of outbuildings are part of the surviving demesne structures on the Dalyston estate. Built to a high standard, the influence of the Palladian style employed in features of the main house is visible in the round-headed openings of the main courtyard. The tooled limestone detailing highlights the skills of local stone masons of the period. This farmyard complex occupies a prominent site in the landscape and make an interesting group with the other demesne features.





