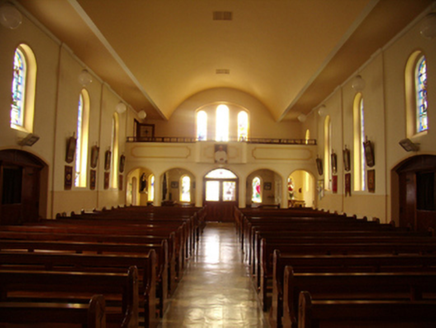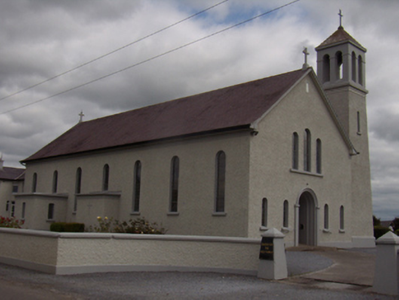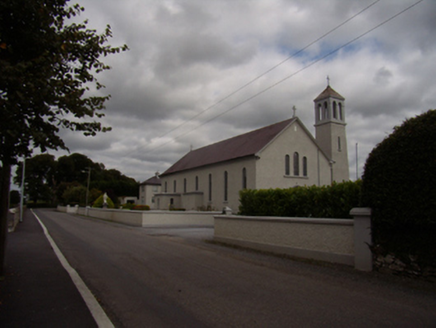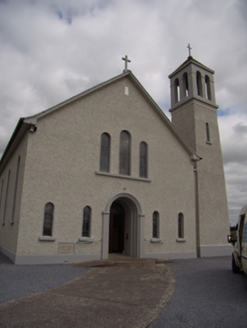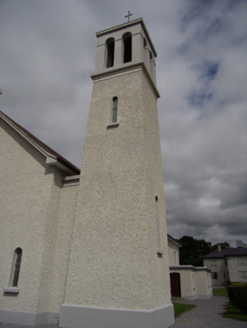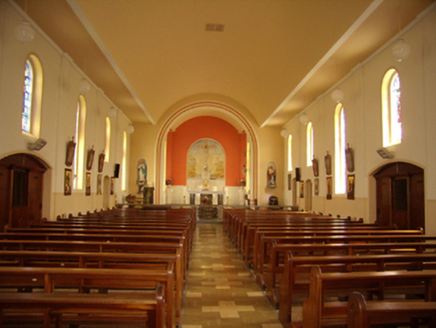Survey Data
Reg No
30411612
Rating
Regional
Categories of Special Interest
Architectural, Social
Original Use
Church/chapel
In Use As
Church/chapel
Date
1955 - 1960
Coordinates
172235, 210838
Date Recorded
13/08/2009
Date Updated
--/--/--
Description
Freestanding gable-fronted Roman Catholic Church, dated 1958, having seven-bay nave, lower single-bay chancel, flat-roofed projecting confessionals to long walls of nave, porch to west elevation, sacristy to east elevation, and square-plan ed three-stage belfry tower slightly recessed to south end of front elevation. Slate roofs, pitched to nave and chancel and pyramidal to tower, with decorative render, and cast-iron cross finials. Wetdashed rendered walls with smooth rendered eaves course and plinth course. Walls of tower are battered. Smooth rendered walls to top stage of tower with round-headed two-light arcading to eacf face, and render impost course. Decorative smooth render cross to confessional projections. Round-headed window openings, having stained-glass windows and render sills. Three-light window over main doorway. Round-headed main doorway with raised render surround, having double-leaf timber battened door with stained-glass fanlight, and flanked by pair of round-headed narrow windows. Marble recessed holy water stoup to jamb of doorway. Interior has barrel-shaped ceiling, rendered gallery supported on arcade of round and segmental arches, with moulded decorative panels. Round chancel arch, and marble altar. Timber confessionals set into walls of nave, having moulded render surround and timber pilasters to openings. Priests' graves to site. Pedestrian entrance and vehicular entrance, both without gates, formed by tapered rendered piers with pointed caps, with rendered boundary walls.
Appraisal
This substantial Catholic church continues a long tradition of places of worship at this crossroads, complementing the former church across the road. The building displays the restrained architecture of post-modern Palladian revivalism with motifs and detailing recalling Romanesque architecture, the interior being completed and enhanced by the barrel-vaulted ceiling and arcading to the gallery and upper stage of the tower. The battered sides of the entrance piers echo the form of the tower.
