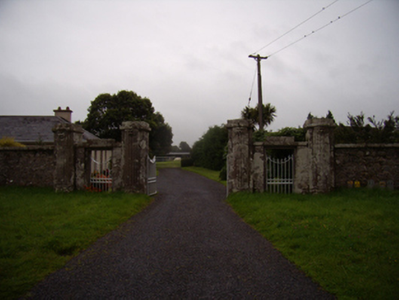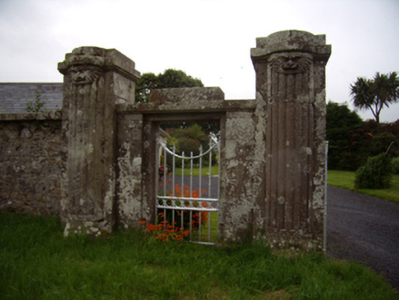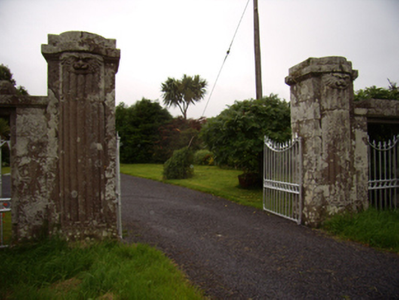Survey Data
Reg No
30411620
Rating
Regional
Categories of Special Interest
Architectural, Artistic, Technical
Previous Name
Dalystown
Original Use
Gates/railings/walls
In Use As
Gates/railings/walls
Date
1790 - 1810
Coordinates
165294, 212437
Date Recorded
13/08/2009
Date Updated
--/--/--
Description
Entrance gates, erected c.1800, comprising double-leaf wrought-iron gate flanked by square-plan cut and carved inner piers with reeded detail to bowed front faces, and tooled limestone capstones having lion masks. Flanked by square-headed pedestrian entrances with recessed tooled limestone surrounds, having similar wrought-iron gates, and in turn flanked by slightly lower but similar outer piers. Rubble stone flanking walls with square-profile limestone ashlar terminating piers with recesses and flat tooled limestone capstones.
Appraisal
This site was once the entrance to the Dalystown House estate, which was the country house around which the locality's economy was built in the later eighteenth and nineteenth centuries. Its curved walls are a notable feature on the road side and are accentuated by the finely crafted limestone piers and lion masks. The tripartite form of the entrance, with the main opening flanked by pedestrian entrances is of an elegant design, befitting the site and its past social status.





