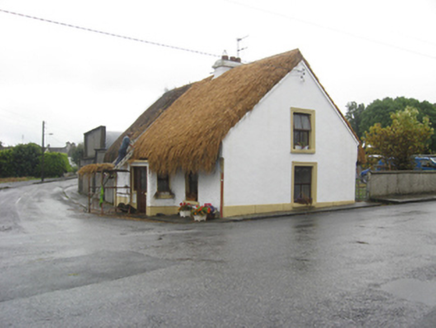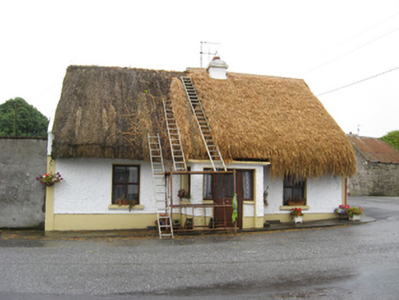Survey Data
Reg No
30411702
Rating
Regional
Categories of Special Interest
Architectural, Technical
Original Use
House
In Use As
House
Date
1780 - 1820
Coordinates
175126, 211038
Date Recorded
12/08/2009
Date Updated
--/--/--
Description
Detached three-bay single-storey vernacular house with attic, built c.1800, having flat-roof porch to front (north) elevation. Pitched thatched roof with low rendered chimneystack. Roughcast rendered walls to front and rear elevations, and smooth rendered to side elevations, with smooth rendered plinth course. Square-headed window openings with stone sills and replacement timber windows, those to west gable having render surrounds. Square-headed doorway with replacement timber door and sidelights. House fronts directly onto road.
Appraisal
This thatched house is a good example of vernacular building. It is located at a focal point within the village of Tynagh and is one of a relatively small number of the type in this part of the county. It adds significantly to the variety of the district's built heritage. The irregularly placed openings and the low chimneystack are typical of vernacular buildings.



