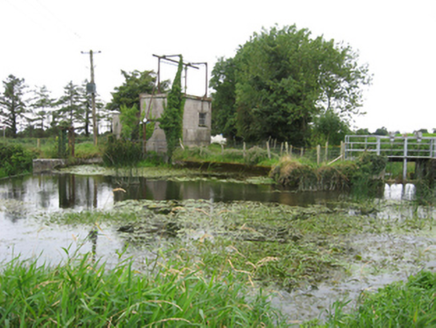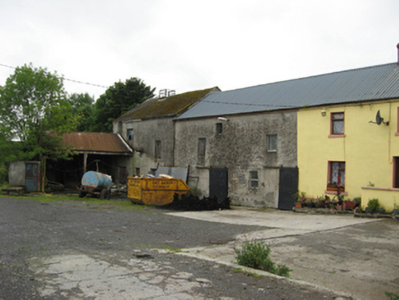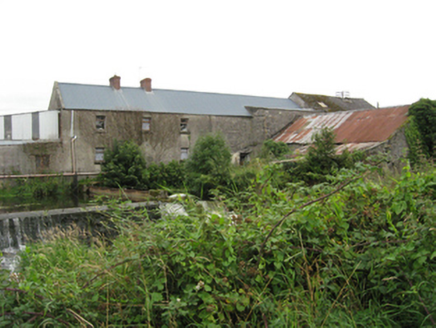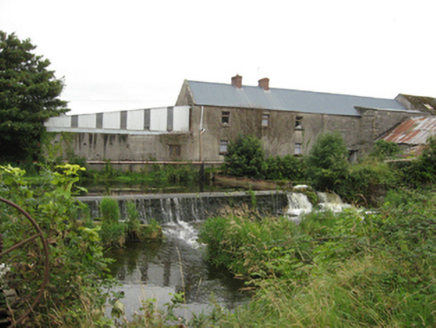Survey Data
Reg No
30411715
Rating
Regional
Categories of Special Interest
Architectural, Social, Technical
Original Use
Mill (water)
Date
1780 - 1820
Coordinates
180015, 211971
Date Recorded
18/08/2009
Date Updated
--/--/--
Description
Multiple-bay two-storey with attic storey watermill, built c.1800, southern half being slightly higher, with three-bay two-storey miller's house to north end, having shallow flat-roof projection to rear, with further two-storey block to west, and having single-storey lean-to shed at right angles to front of southern part of mill. Pitched slate roof to southern part of mill, corrugated-iron roofs elsewhere. Roughcast rendered walls, with paired red brick chimneystacks located centrally to miller's house. Square-headed openings with stone sills, having timber casement and fixed pane windows to mill, and replacement timber windows to miller's house. Square-headed openings with timber battened doors and recent sliding metal doors. Mill pond, mill dam and sluices to north.
Appraisal
This functional but well built mill and mill owner’s house originally formed part of a corn milling complex and is one of many mills powered by the Kilcrow River. It probably dates to the early nineteenth century which was a boom period for the corn milling industry in Ireland. The complex is a familiar landmark in the locality due to its roadside position. The associated features at the site include the former mill, mill owner’s house, mill pond, mill dam, sluices and bridge.







