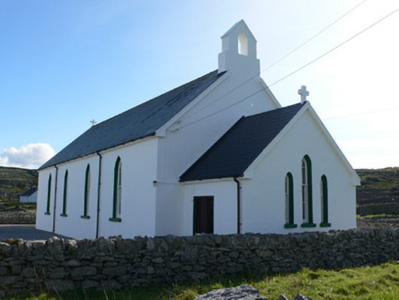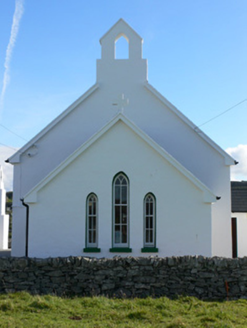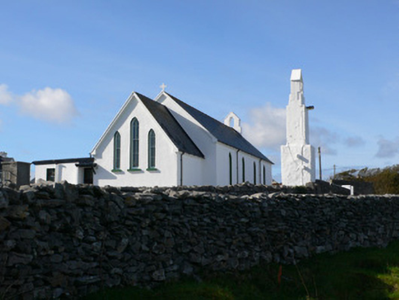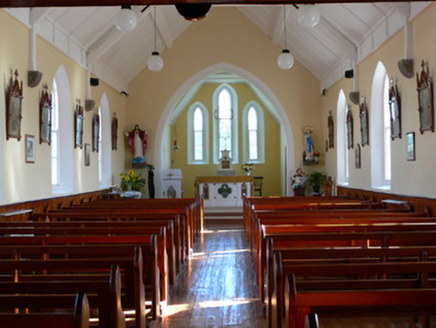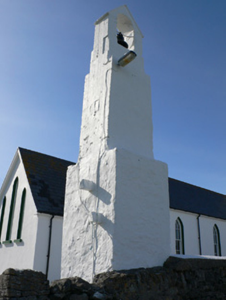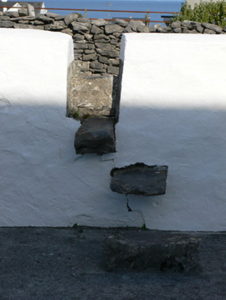Survey Data
Reg No
30412004
Rating
Regional
Categories of Special Interest
Architectural, Social
Original Use
Church/chapel
In Use As
Church/chapel
Date
1900 - 1905
Coordinates
97777, 202454
Date Recorded
08/10/2009
Date Updated
--/--/--
Description
Freestanding Catholic church, built c.1901, having four-bay nave, lower single-bay chancel to east and porch to west. Pitched slate roofs, having rendered bellcote to west gable of nave and rendered cross finials to west gable of porch and to east gable of nave, and cast-iron rainwater goods. Rendered walls. Pointed-arch window openings to nave having rendered sills and three-over-six pane timber sliding sash windows with tracery to upper lifts. Triple-light pointed-arch windows to east gable of chancel and to west gable of porch, with two-over-four pane timber sliding sash windows having tracery to upper lifts. Interior has pointed chancel arch, collared timber trusses with metal strap bracing to junction of members, rafters being supported on hanging posts supported on cut limestone corbels. Carved timber gallery and stairs to west end of nave. Freestanding rendered limestone belfry in front of church having stepped profile, pitched roof to round-headed bell opening with bell. Mortared limestone boundary walls, whitewashed to church side and having rendered piers with decorative wrought-iron pedestrian gate. Stiles to east and west ends of roadside boundary wall.
Appraisal
This church is a relatively plain and simple structure that is nevertheless of considerable aesthetic quality. Its clean lines and symmetrically placed chancel and porch enhance its simplicity. The retention of traceried timber sash windows adds to its architectural interest and its interior is enhanced by the carved timberwork evident in the gallery, seating and Stations of the Cross. The setting is much enhanced by the freestanding bellcote to the roadside and the gates and stiles to the boundary wall.

