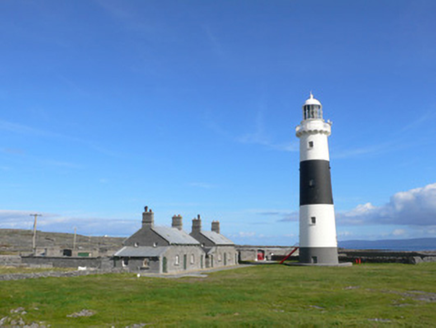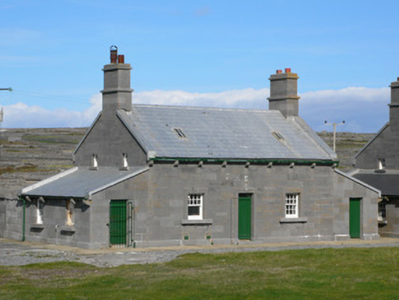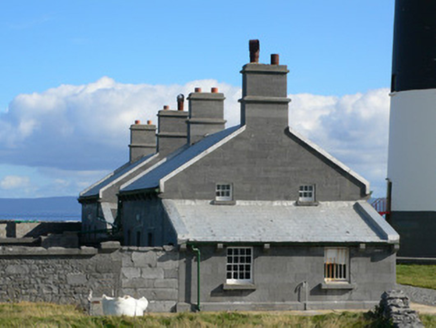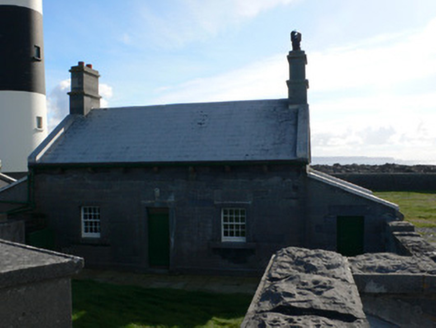Survey Data
Reg No
30412010
Rating
Regional
Categories of Special Interest
Architectural, Social
Original Use
Lighthouse keeper's house
Date
1855 - 1860
Coordinates
97648, 200584
Date Recorded
08/10/2009
Date Updated
--/--/--
Description
Detached three-bay single-storey lighthouse-keeper's house with loft storey, built 1858, one of pair at South Island Lighthouse complex. Pitched slate roof with skylights to front slope, concrete copings to gables, ashlar limestone chimneystacks with copings, an ashlar limestone corbels to eaves supporting cast-iron rainwater goods. Ashlar limestone walls with plinth and having raised limestone surrounds to square-headed door and window openings, except loft windows which have flush surrounds. Eight-over-eight pane timber sliding sash windows to main walls and three-over-three pane to loft windows, with cut limestone sills. Timber battened doors with stone step each and plain overlight. Lower lean-to single-bay flanking annexes have similar detailing to main house, with timber battened doors in front and back walls. Yard to rear of house bounded by dressed and rubble limestone walls. Houses and lighthouse set sub-rectangular compound having high boundary wall of mortared rubble limestone.
Appraisal
This former lighthouse-keeper's house is of especially fine limestone construction, the use of ashlar for utilitarian buildings, especially facing into the daunting Atlantic Ocean, is remarkable. The detailing to the door and window surrounds and the chimneystacks adds significant craft quality to the building. Its setting, alongsided a second similar house, and the South Island Lighthouse, is evocative, contained as they are within a high precinct wall.







