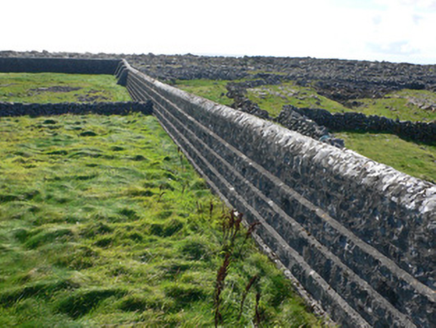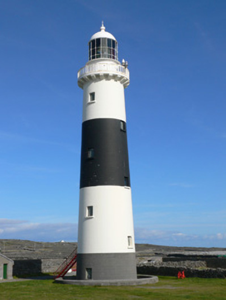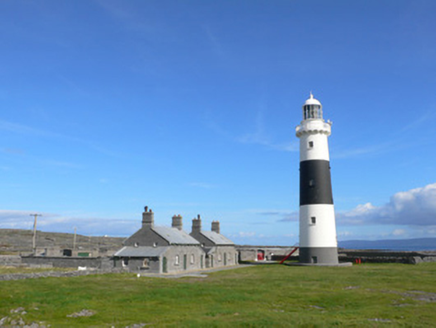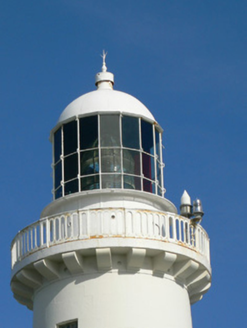Survey Data
Reg No
30412012
Rating
Regional
Categories of Special Interest
Architectural, Social, Technical
Original Use
Lighthouse
Date
1855 - 1860
Coordinates
97678, 200578
Date Recorded
08/10/2009
Date Updated
--/--/--
Description
Detached seven-stage flared cylindrical plan lighthouse, built 1857. Domed metal sheet roof to glazed lantern having cast-iron frame, and with drum-shaped cap having lightning conductor finial. Walkway outside lantern has cast-iron guard rail, floor of which is supported on painted limestone corbels. Ashlar limestone walls with square-headed window openings having cut limestone sills and thick paned windows. Doorways to base and second stage of north-west face, latter reached by metal stairway. Mortared snecked dressed limestone retaining wall around base of lighthouse. Long access road to complex bounded by mortared coursed rubble limestone walls, having dressed coursed limestone piers to lighthouse end with plinths, caps and metal double-leaf gates. Entrance at island north-east end has roughly dressed rubble limestone piers and wrought-iron gate. Rubble stone and mass concrete quay to north-east serves lighthouse complex.
Appraisal
This dramatically sited lighthouse is a masterpiece of ashlar limestone construction. It was designed by George Halpin Junior, who was also responsible for the structures on An tOileán Iarthach (Rock Island) to the west of Árainn, and that on Fastnet Rock. Good workmanship in metal is also evident at Inis Oírr and the lighthouse complex, complete with an extensive boundary wall and two exceptionally crafted keepers' houses, is of considerable architectural, technical and social interest.







