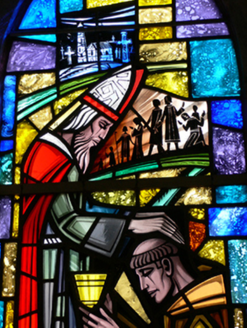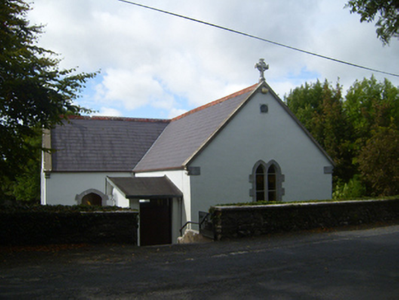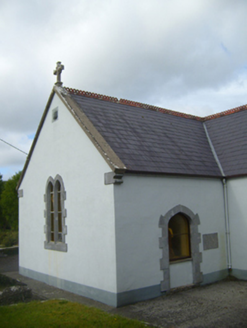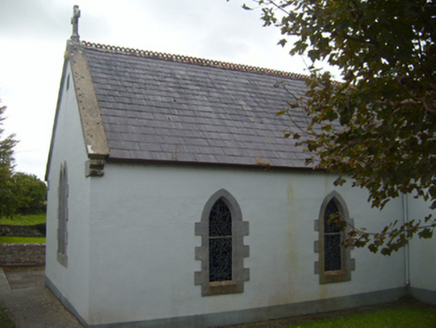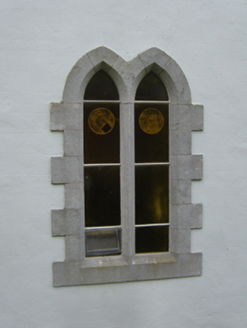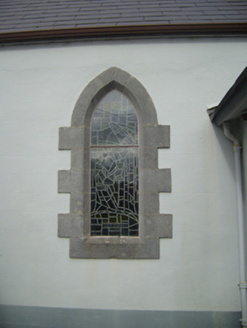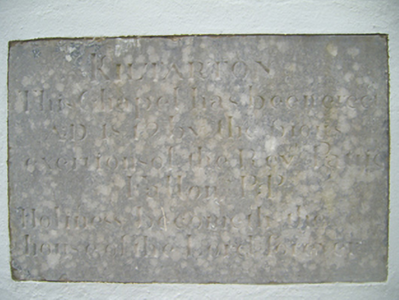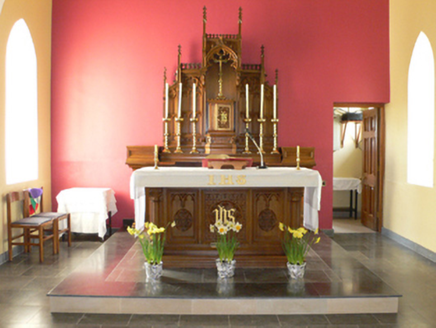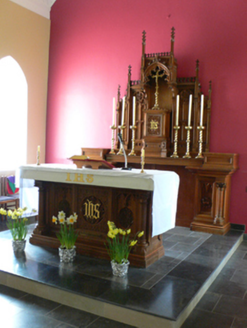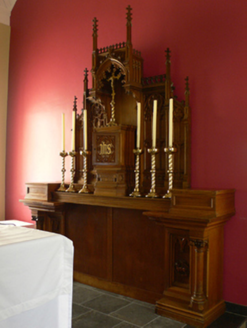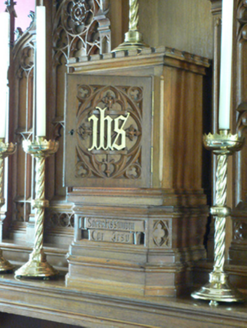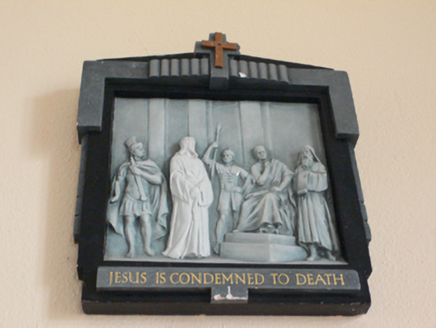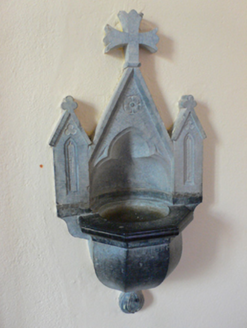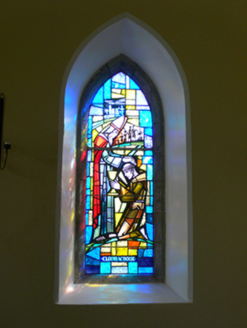Survey Data
Reg No
30412202
Rating
Regional
Categories of Special Interest
Architectural, Historical, Social
Original Use
Church/chapel
In Use As
Church/chapel
Date
1840 - 1845
Coordinates
145180, 205805
Date Recorded
21/09/2009
Date Updated
--/--/--
Description
Freestanding cruciform-plan Roman Catholic church, dated 1842, having two-bay nave, single-bay transepts, shallow single-bay chancel (to west end), recent sacristy to west gable, and recent gabled porch to south elevation. Pitched slate roofs having terracotta ridge cresting, cast-iron rainwater goods, limestone copings and sculpted limestone Celtic cross finials. Lined-and-ruled render to walls, with plinth course. Inscribed limestone plaque to external wall of south transept. Pointed arch window openings, double-light to transept gables and to east end of nave, with tooled limestone sills and block-and-start surrounds to all elevations except for those to rear of building, latter being rendered, and nave windows having stained glass. Row of three square-headed timber windows to north elevation of sacristy. Tudor-arch doorway in east wall of south transept, having tooled block-and-start surround, converted to window. Square-headed double-leaf timber battened doors to east and west sides of porch, with overlights. Square-headed timber battened door with overlight to south elevation of sacristy. Square-plan freestanding belfry to south of church, with pebbledashed and smooth rendered walls, and render cross to top, and with square-headed timber battened door to. Interior has plastered ceiling to A-frmaed roof, pointed arch to altar area, marble Stations of the Cross, and decoratively carved limestone stoup. Religious statues to nave. Carved wooden altar, reredos and tabernacle. Stained-glass windows refer to various dioceses. Rubble stone boundary wall to east of church. Two pairs of square-profile rendered piers with render capping, flanking double-leaf metal gates, one to south-east and one to north-east of building. Rubble stone boundary wall. Rendered steps with render retaining walls leading from site boundary to church.
Appraisal
The simple form of this church is typical of Catholic ecclesiastical architecture in the late eighteenth and early nineteenth centuries. Its interior, though quite plain, displays significant interest in elements such as the unusual and fine carved wooden altar, reredos and tabernacle. The various stained-glass windows are accomplished and the marble Stations of the Cross and carved limestone stoup complete the ensemble of good-quality details and fittings. Its inscribed plaque adds historical context, and with tooled limestone door and window surrounds, provides an interesting contrast to the lined-and-ruled rendered walls. It is one of many rural churches dating from the period of expansion following Catholic Emancipation.
