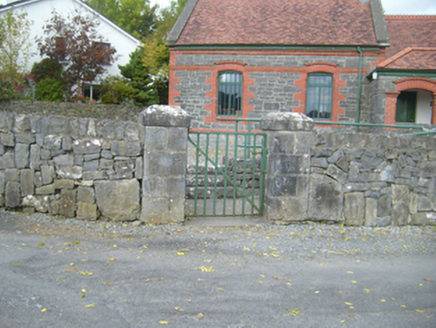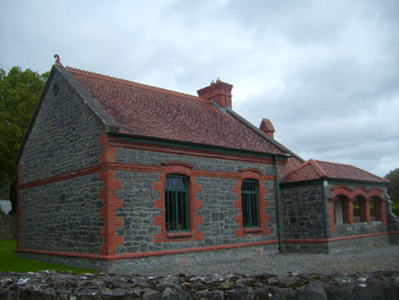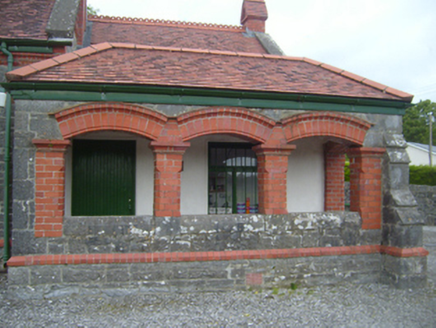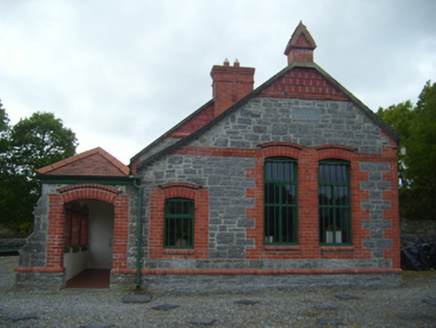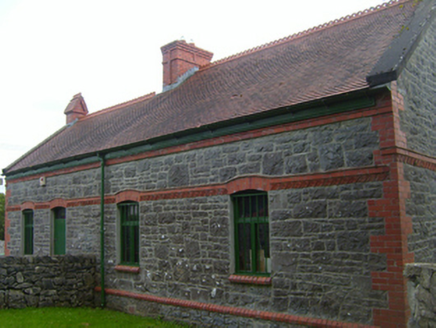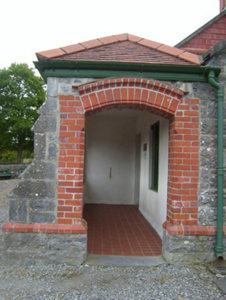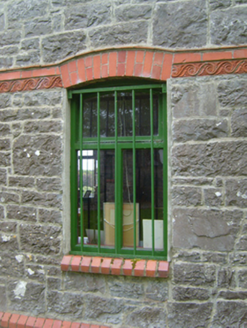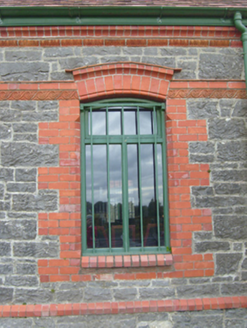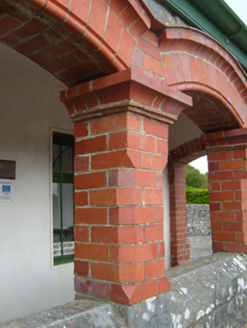Survey Data
Reg No
30412203
Rating
Regional
Categories of Special Interest
Architectural, Artistic, Historical, Social
Previous Name
Kiltartan National School
Original Use
School
In Use As
Heritage centre/interpretative centre
Date
1890 - 1895
Coordinates
145430, 205698
Date Recorded
21/09/2009
Date Updated
--/--/--
Description
Detached four-bay single-storey national school, dated 1892, facing south, and comprising two-bay main block, with two-bay slightly recessed block to east end, latter fronted by arcaded loggia. Now in use as museum. Terracotta slate roofs, pitched to main block, saltbox profile to recessed block, and hipped to loggia, having terracotta ridge tiles, detailed red brick chimneystacks, terracotta finial to west gable, gabled detail to east end gable, render copings, cast-iron rainwater goods and timber and red brick courses to eaves. Squared snecked rubble limestone walls with red brick block-and-start quoins, limestone plinth with red brick coping, and red brick and decorative terracotta impost course. Red tiles to upper part of east-facing gables. Inscribed limestone plaque to east gable above window openings. Loggia has walling similar to rest of building, but with arcade of three openings above sill level, flanked by square-plan red brick piers with chamfered corners, capitals and moulded brick archivolts, with stepped cut limestone buttress to south-east corner. Square-headed timber battened door to interior of west end of loggia. Segmental-headed open doorway to east end of loggia, segmental-headed doorway to rear of building, and segmental-headed windows throughout, paired to east gable, all openings except those to rear, having red brick label-mouldings, red brick block-and-start surrounds, and red brick sills. Rear openings have stone surrounds. Square-headed timber casement to interior of loggia with limestone sill. Timber casement windows, with metal bars, and replacement timber doors with limestone thresholds and plain overlights. Pair of square-plan tooled limestone piers with caps to wrought-iron pedestrian gate to road, set to rubble limestone boundary wall.
Appraisal
An early exercise in the Arts and Crafts style by Francis Persse, commissioned by Sir William Gregory of Coole Park, his brother-in-law. Its unusual but essentially simple form is articulated by the decorative use of red brick, particularly in the porch arcade, which is in turn enhanced by the terracotta roof tiles, finial and ridge cresting, all adding textural and chromatic interest to the façade. Its association with the Gregory family at the adjacent Coole Park adds to its importance.
