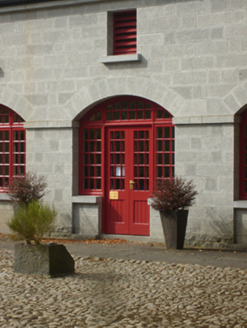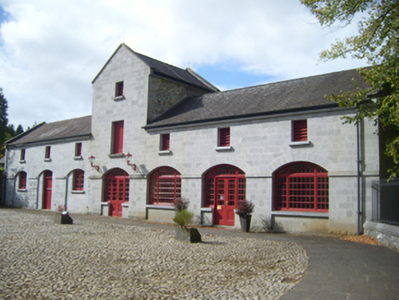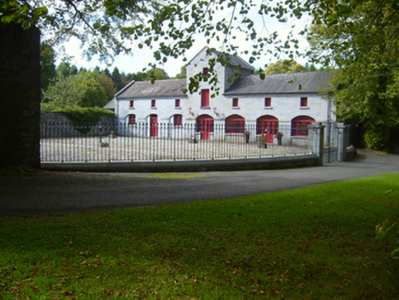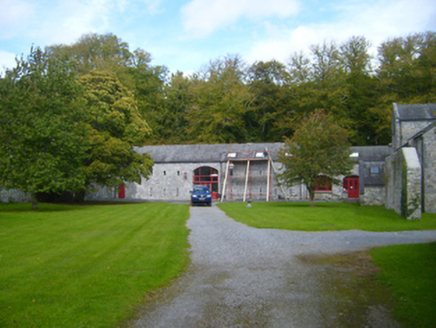Survey Data
Reg No
30412206
Rating
Regional
Categories of Special Interest
Architectural, Historical
Original Use
Outbuilding
In Use As
Restaurant
Date
1780 - 1790
Coordinates
143901, 204983
Date Recorded
21/09/2009
Date Updated
--/--/--
Description
Courtyard of outbuildings, built c.1785, comprising seven-bay two-storey middle block forming west side of cobbled yard, multiple-bay west block running east-west from north end of rear of middle block, and partly demolished seven-bay two-storey range forming east side of cobbled yard. Middle block has three-storey middle bay. Standing blocks now in use as tea rooms and visitor centre. Pitched slate roofs with cut limestone eaves course, render copings, and cast-iron rainwater goods. Coursed tooled limestone walls to front elevation of middle block, rubble limestone walls to other elevations. Segmental arcade to ground floor of middle block, having tooled voussoirs and replacement glazed timber doors and windows. Segmental-headed openings to south elevation of west range, one being full-height former vehicular throughway, with tooled limestone voussoirs, block-and-start surrounds and glazed panels incorporating double-leaf timber doors. Square-headed pitching door opening to first floor of middle bay of middle block, having timber battened door and limestone sill. Square-headed openings elsewhere to first floor and to top floor of middle bay, with tooled sills, and timber louvres. Loop openings to south elevation of west range. Square-headed openings to south gable of middle range, having tooled voussoirs and remaining sill. Cast-iron water pump to centre of courtyard. Rubble limestone boundary walls to yard, with cast-iron railings on recent cut-stone plinth to east side of courtyard, accessed via pairs of square-plan tooled piers, some having double-leaf cast-iron gates.
Appraisal
This complex of outbuildings forms important part of the Coole estate, and retain much of their original and varied form. There is evidence of well crafted stonework with the arcaded block adding interest.







