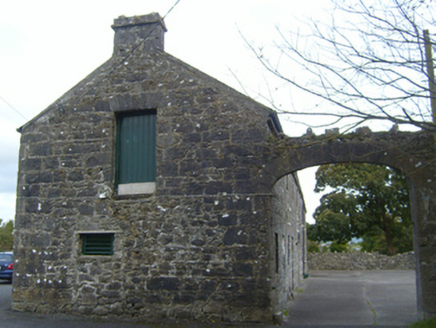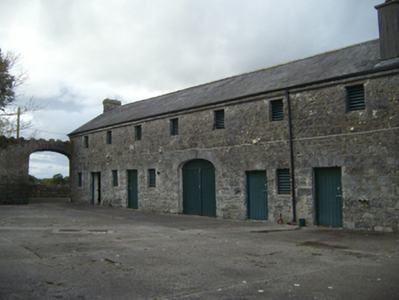Survey Data
Reg No
30412208
Rating
Regional
Categories of Special Interest
Architectural
Original Use
Outbuilding
In Use As
Outbuilding
Date
1800 - 1840
Coordinates
145237, 204331
Date Recorded
20/09/2009
Date Updated
--/--/--
Description
Detached multiple-bay two-storey outbuilding, built c.1820. Stands to north side of concreted yard associated with Ballynamantan House, latter now demolished. Pitched slate roof with limestone chimneystacks and eaves course, and cast-iron rainwater goods. Coursed rubble limestone walls. Elliptical carriage arch to front elevation, having tooled stone voussoirs and double-leaf timber battened door, and square-headed doorways with tooled voussoirs and timber battened doors, and square-headed window openings with timber louvers. Pitycheing door to west gable. West side of yard formed by rubble limestone wall having crenellations and elliptical carriage arch with tooled limestone voussoirs. Detached five-bay two-storey house, built 1973 to south. Road entrance has round-plan cast-iron gate piers and recent wrought-iron gate.
Appraisal
The simple form and solid appearance of this outbuilding is typical of the farm buildings associated with medium-sized country houses. It gives an idea of the quality of the now demolished house it served.



