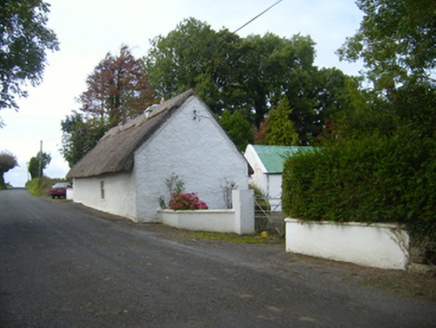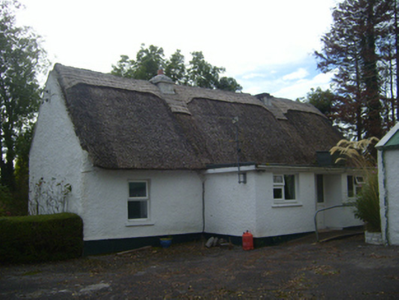Survey Data
Reg No
30412210
Rating
Regional
Categories of Special Interest
Architectural, Technical
Original Use
House
In Use As
House
Date
1780 - 1820
Coordinates
140591, 202211
Date Recorded
20/09/2009
Date Updated
--/--/--
Description
Detached four-bay single-storey vernacular house, built c.1800, having recent flat-roof porch to front (north-east) elevation. Pitched thatched roof with low rendered chimneystacks and render copings. Roughcast rendered walls, having smooth render plinth course to front elevation. Square-headed window openings throughout with render sills and replacement uPVC windows. Square-headed replacement uPVC door to porch. Two-bay single-storey outbuilding to north-east with pitched corrugated-iron roof, having render copings and cast-iron rainwater goods, roughcast rendered walls, square-headed openings, one with double-leaf corrugated-iron door. Boundary wall adjoining south-east elevation of house, having rendered piers to double-leaf wrought-iron gate, enclosing yard to front.
Appraisal
Orientating a house with its rear to the road is a common feature of the vernacular tradition, providing shelter and responding to the topography. It has been built utilising locally available materials to create a simple pleasing form, which was once prevalent in the Irish countryside but is now less common. The outbuilding may predate the house, and may have served as a dwelling house before being used as an outbuilding.



