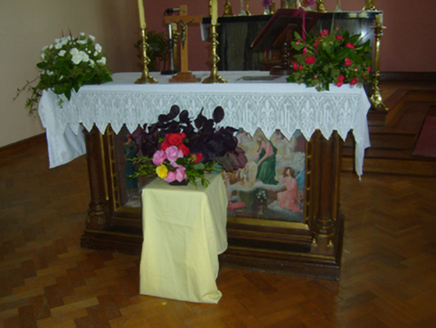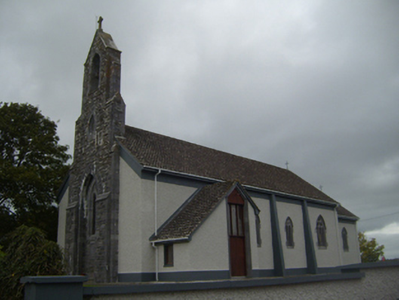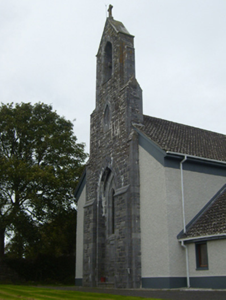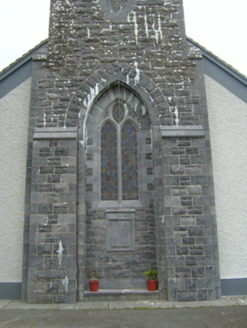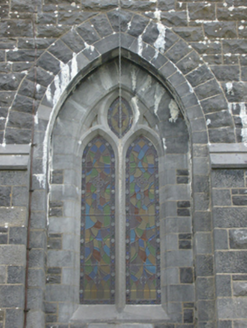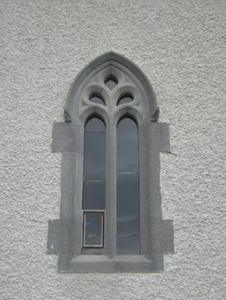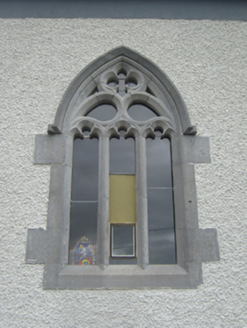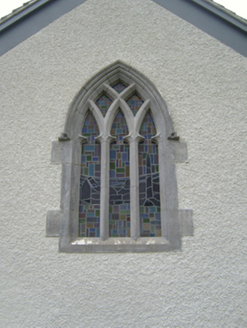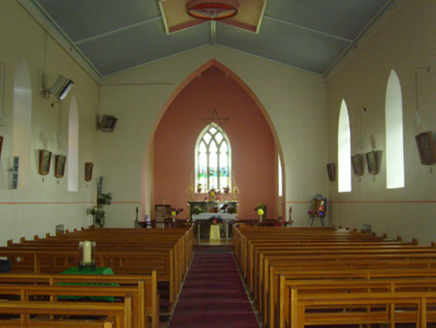Survey Data
Reg No
30412211
Rating
Regional
Categories of Special Interest
Architectural, Artistic, Social
Previous Name
Tirneevin Catholic Church
Original Use
Church/chapel
In Use As
Church/chapel
Date
1840 - 1930
Coordinates
140878, 201987
Date Recorded
20/09/2009
Date Updated
--/--/--
Description
Freestanding Roman Catholic church, built c.1850, nave having four-bay sides, three-stage belfry to south-west gable, single-bay chancel to north-east, porch to south-east (road) elevation, sacristy to north-west side of chancel, and flat-roof confessional projection to north-west side of nave. Pitched tiled roof having cross finials, cut limestone to belfry, metal to other gables, and render eaves course. Saltbox roof to porch. Pebbledashed walls with render plinth course and render buttresses. Rock-faced rusticated limestone to belfry, having tooled quoins and buttresses, with cut-stone mandorla window to middle stage, Tudor-arch bell opening with cast-iron bell, and pointed arch double-height recess to lower part of belfry with window to its upper part and inscribed limestone plaque to its lower part. Triangular-headed opening to front of porch, with tooled limestone surround, square-headed double-leaf timber battened door, having tripartite frosted glass panel and timber battening overhead. Square-headed opening to north-east side of sacristy with render surround and steps, and timber battened door and overlight. Square-headed window openings to sacristy and porch, having render surrounds and timber windows. Pointed arch window openings elsewhere, those to front elevation and chancel having tooled limestone block-and-start surrounds, hood-moulding, sills and tracery, those to gable of chancel and to chancel end of nave being trple-light, other windows to nave and chancel being double-light. Windows to rear elevation have render surrounds and sills. All having stained glass. Interior having rendered walls and ceiling. Timber-fronted confessional set within wall. Pointed chancel arch. Carved timber altar having painted scene to front face. Pebbledashed boundary wall to site, with render smooth render plinth course and coping. Render piers to double-leaf metal vehicular gate and similar pedestrian gate.
Appraisal
An imposing church prominently located at a rural crossroads, making a strong impression in the landscape. Its traceried windows and limestone belfry are eye-catching and well crafted. Internally, the carved timber altar is a notable feature with a biblical scene painted directly on to the timber.
