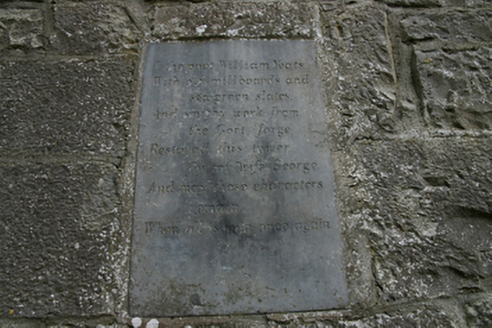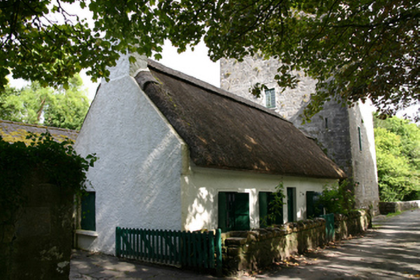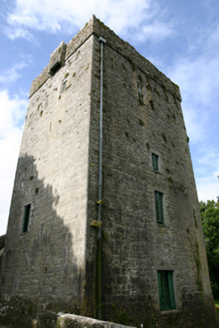Survey Data
Reg No
30412302
Rating
National
Categories of Special Interest
Archaeological, Architectural, Cultural, Historical, Technical
Previous Name
Ballylee Castle
Original Use
House
In Use As
Heritage centre/interpretative centre
Date
1780 - 1820
Coordinates
148125, 206087
Date Recorded
04/09/2009
Date Updated
--/--/--
Description
Five-bay single-storey vernacular house, built c.1800, with recessed single-bay link attached to fifteenth-century tower house, both restored by W.B. Yeats in 1920. Pitched scolloped reed thatch roof, with rendered chimneystack to south gable. Wetdashed rendered walls. Square-headed window openings with smooth rendered surrounds having six-over-six pane timber sliding sash windows and timber battened external shutters. Square-headed door openings with smooth render surround and timber battened doors. Tower house has parapet with some machicolations, rubble limestone walls with tooled quoins and pronounced base-batter, square-headed window openings and loop openings with multi-pane timber casement windows, some square-headed window openings with ogee-headed double-lights having tooled mullions, and with tooled limestone plaque to east elevation having words of W.B. Yeats.
Appraisal
An important complex of vernacular thatched house and medieval tower house associated with the poet W.B. Yeats, a connection which is key to its cultural and historical significance. Together, the house and tower represent more than six hundred years of architectural history with the simplicity of the vernacular house makes an interesting contrast to the imposing tower. Plaque to site reads: 'I the poet William Yeats/ With old mill boards and/ sea green slates/ and smithy work from/ the Gort forge/ restored this tower/for my wife George/and may these characters/ remain/ when all is ruin once again'.





