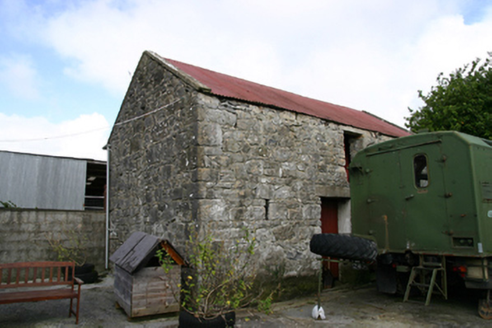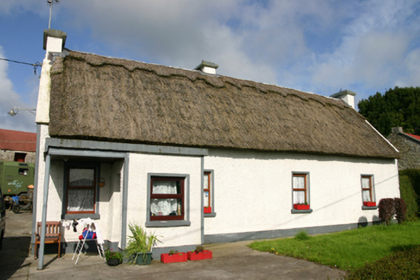Survey Data
Reg No
30412313
Rating
Regional
Categories of Special Interest
Architectural, Technical
Original Use
House
In Use As
House
Date
1780 - 1820
Coordinates
146226, 203529
Date Recorded
04/09/2009
Date Updated
--/--/--
Description
Detached five-bay single-storey vernacular house with attic storey, built c.1800, with flat-roof porch to front (east) elevation. Pitched scolloped reed thatch roof with decorative raised ridge, and low smooth rendered chimneystacks. Pebbledashed rendered walls with smooth rendered plinth course and gables. Square-headed window openings with tooled limestone sills, smooth rendered surrounds and replacement uPVC windows. Square-headed door opening with smooth rendered surround and replacement uPVC door. Detached two-bay two-storey outbuilding to rear with pitched corrugated-iron roof, coursed rubble limestone walls, square-headed loop window, square-headed door opening with corrugated-iron door, and square-headed loft door opening with timber battened door. Detached single-bay single-storey outbuilding to south, with pitched slate roof, rendered walls, and square-headed opening with timber battened door.
Appraisal
The house has the simple fenestration and thatched roof characteristic of the vernacular tradition, a type becoming increasingly rare in the country. The site is further enhanced by the outbuildings, with the corrugated-iron roof illustrating the adaptation of modern materials into the vernacular building tradition.



