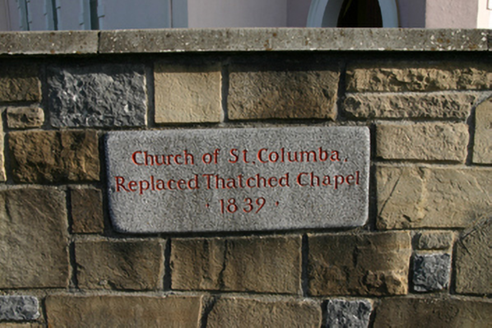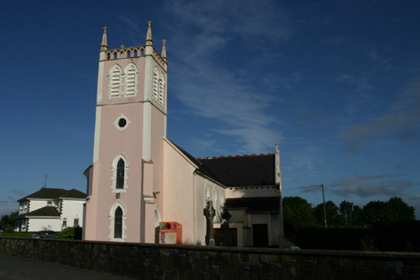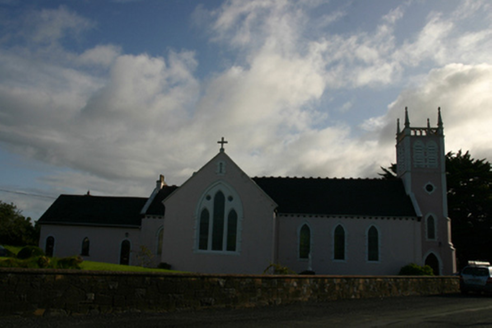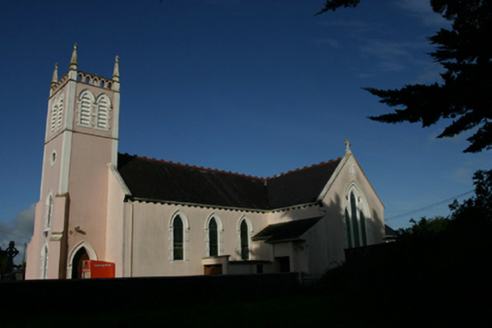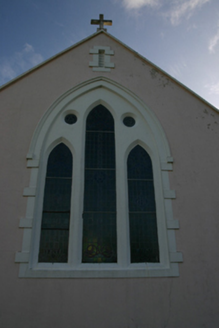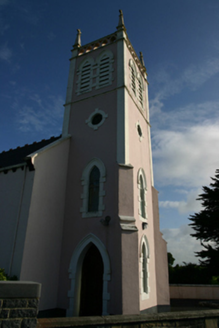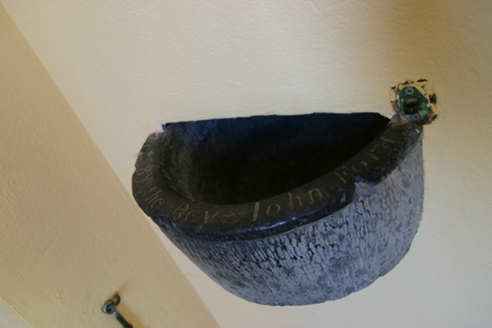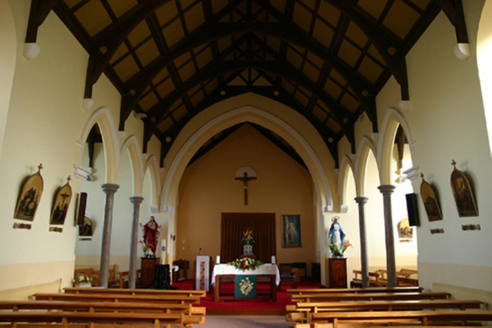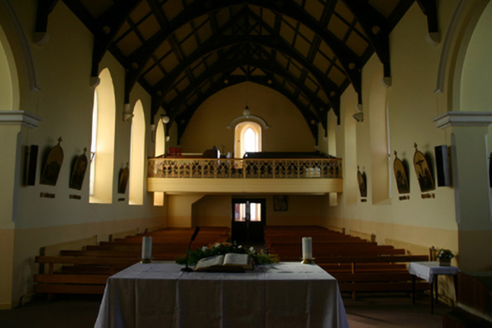Survey Data
Reg No
30412316
Rating
Regional
Categories of Special Interest
Architectural, Artistic, Social
Previous Name
Saint Fechin's Catholic Church originally Saint Coleman's Catholic Chapel
Original Use
Church/chapel
In Use As
Church/chapel
Date
1835 - 1840
Coordinates
148289, 201873
Date Recorded
04/09/2009
Date Updated
--/--/--
Description
Freestanding cruciform-plan Roman Catholic church, dated 1839 and replacing thatched church, with altar to north end, having four-bay nave, single-bay transepts and chancel, latter with three-bay sacristy addition to north, and square-plan four-stage tower to south, with recent porch to east elevation of nave. Pitched slate roofs with decorative terracotta ridge crestings, tooled limestone copings cross pinnacles to gables, and decorative bracket course to eaves. Rendered chimneystack to sacristy having terracotta chimneypots. Balustraded parapets to tower, with pinnacles having cross finials to corners. Smooth rendered walls with painted plinth course, diagonal stepped buttresses to lower stages of tower, becoming pilasters to upper stages. Pointed arch window openings with render hood-mouldings and render block-and-start surrounds. Triple-light window openings to transepts, with oculi flanking middle light. Square-headed vent with timber louvre and block-and-start render surround to upper part of transept gables. Paired pointed arch openings to top stage of tower, with hood-mouldings, block-and-start surrounds and timber louvres. Oculi with block-and-start surrounds to third stage. Pointed arch door openings to sides of tower, with hood-mouldings, block-and-start surrounds and timber battened double-leaf doors. Tooled integral semi-circular holy water stoup with inscription to porch interior. Arch-braced king-post timber truss roof to interior with hanging posts on tooled stone corbels. Pointed arch arcades to transepts with fluted polished granite columns having moulded capitals, and with hood-moulding to arches, terminated at each end of arcades by moulded imposts. Painted timber Stations of the Cross. Decorative cast-iron balustrade to gallery at south end of nave. Recently built rubble-faced boundary wall to road, with squared work to piers, with decorative wrought-iron pedestrian gate, and with tooled limestone plaque to wall.
Appraisal
The sturdy proportions of this church serve to enhance its strong character and presence in the village of Kilbecanty. It retains many attractive features such as the decorative hood-mouldings and imposing bell tower. This church is in use for regular worship and retains a strong social significance for the people of Kilbecanty. A fine cast-iron rail to the gallery, and painted Stations of the Cross, add artistic interest to the interior. The original structure on the site was a small T-plan thatched chapel but this was replaced by the current structure in 1839.
