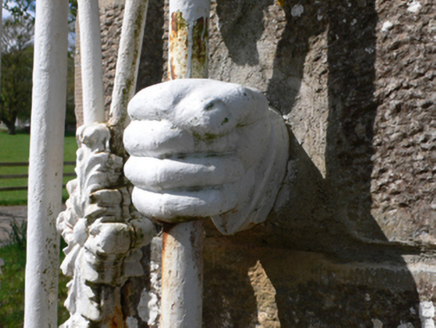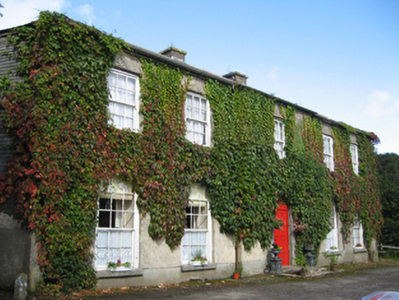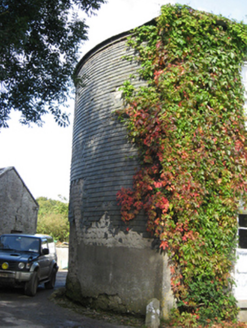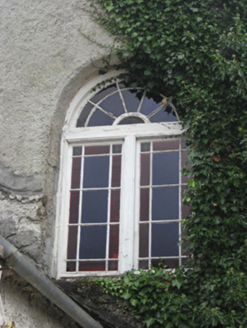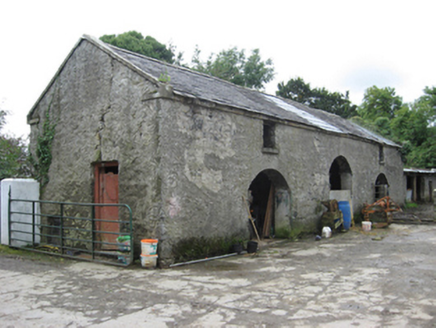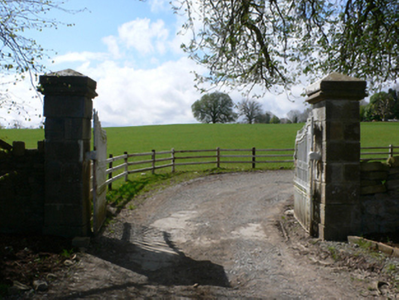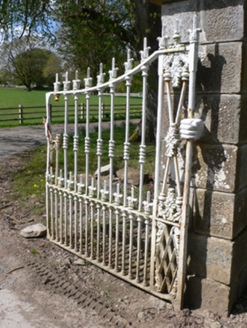Survey Data
Reg No
30412501
Rating
Regional
Categories of Special Interest
Archaeological, Architectural, Artistic, Technical
Original Use
Country house
In Use As
Country house
Date
1730 - 1770
Coordinates
173081, 206344
Date Recorded
09/09/2009
Date Updated
--/--/--
Description
Detached five-bay two-storey country house, built c.1750, with shallow single-bay breakfront, bowed end elevations, and two-storey bow-ended stairs return, and two-bay single-storey addition to north-west. Hipped slate roofs with pair of centrally located cement rendered chimneystacks, and cast-iron rainwater goods. Roughcast rendered walls, with smooth rendered plinth course to front elevation, and weather-hung slate to south-west end elevation and to return. Square-headed window openings having tooled limestone sills and timber sliding sash windows, nine-over-six pane to ground floor and six-over-six pane to first floor. Square-headed tripartite two-over-two pane timber sliding sash window to single-storey block. Round-headed window opening to return, with double timber casement three-pane windows having coloured glass margins, and spoked fanlight. Round-headed main entrance doorway with ashlar limestone block-and-start doorcase, stone steps, cobweb fanlight, and replacement timber door. Limestone wheelguard to south-west end wall. Three-bay, two-storey outbuilding to south, having pitched slate roof with cut limestone eaves and copings, square-headed window openings to first floor, and segmental-arch openings, middle one of latter being higher than flanking openings, square-headed opening to east gable. Gateway has square-headed ashlar limestone piers with moulded cornices and pyramidal caps, with decoratrive cast-iron double-leaf gate having decorative hand hinge. Rubble limestone walls, curving in to gateway.
Appraisal
The architectural quality of this house is immediately apparent. The use of bows in the gable ends and in the stairs return adds interest and visually softens the corners. The blankness of the rear elevation is somewhat unusual. Weather-hung slating such as that on the south-west elevation was applied to external walls to protect them from prevailing winds, and is present on a number of houses in south Galway in the general vicinity of Portumna, and may represent a regional characteristic. The retention of varied timber sash and casement windows adds interest, the execution of the doorcase is good, and the road entrance is enhanced by fine decorative cast-iron gates with hinges in the form of a human hand.
