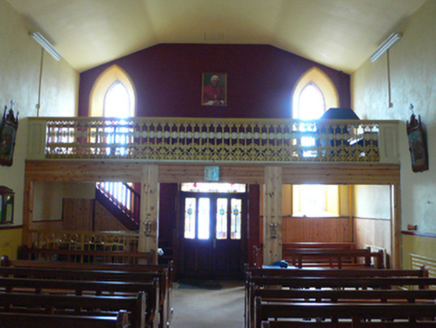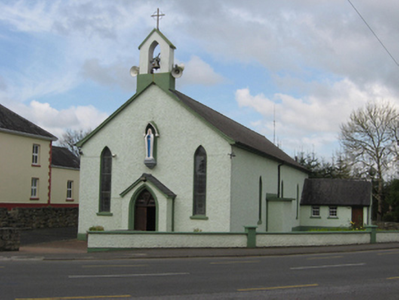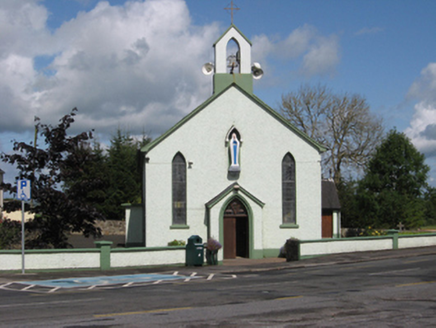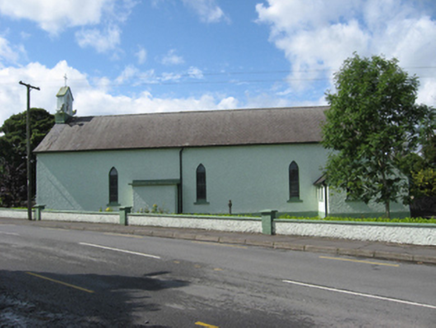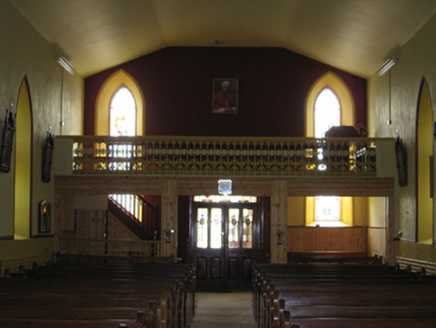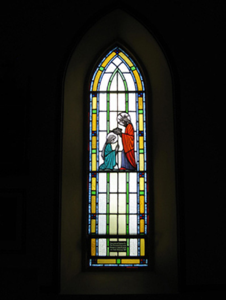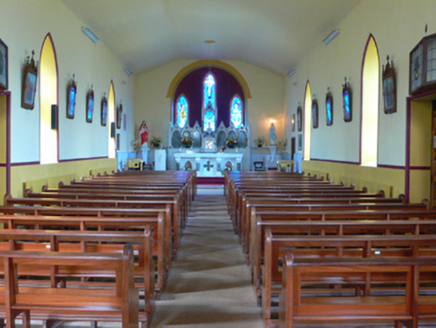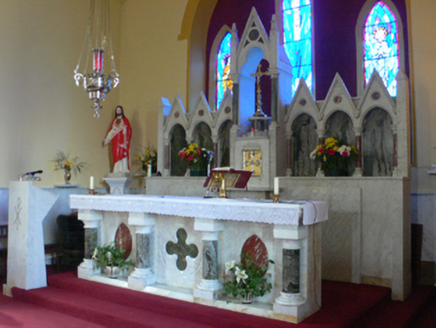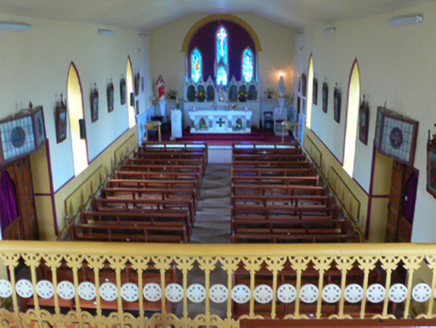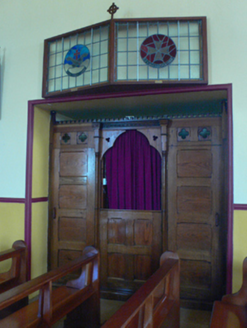Survey Data
Reg No
30412503
Rating
Regional
Categories of Special Interest
Architectural, Artistic, Social
Original Use
Church/chapel
In Use As
Church/chapel
Date
1840 - 1860
Coordinates
173873, 205844
Date Recorded
24/08/2009
Date Updated
--/--/--
Description
Freestanding gable-fronted single-cell Roman Catholic church, built c.1850, entrance facing south, having three-bay nave, bellcote and gabled porch to gable-front, three-bay sacristy to north-east end, flat-roof annex to north gable, and flat-roof confessional projections towards front ends of nave. Renovated and re-roofed c.1960. Pitched slate roof with cast-iron rainwater goods. Bellcote is gabled, with rendered structure and copings, metal cross finial, and pointed arch bell opening with bell. Limestone cross finial to sacristy gable. Pebbledash rendered walls with rendered plinth course. Statue of Our Lady to upper part of gable-front, set on corbelled base and with hood-moulding over. Pointed arch window openings having raised render reveals, painted stone sills and stained glass windows to nave, and triple-light window to altar gable. Square-headed openings to sacristy with stone sills and timber casement windows and square-headed timber door and overlight reached by steps, former window openings to rear elevation now blocked. Pointed arched doorway to porch with painted stone surround and timber battened double-leaf door with stained-glass overlight reading 'Sancta Assumpta Est'. Arcaded marble reredos to chancel, with marble altar to front. Carved timber confessional boxes and painted Stations of the Cross in carved wooden frames. Gallery to south end of interior has ornate cast-iron railing with repeating trefoil motif.
Appraisal
A simple single-cell church enhanced by its stained glass and other interior details. It forms part of a group of religious structures in the area including a holy well and the nearby Kilnalahan Friary.
