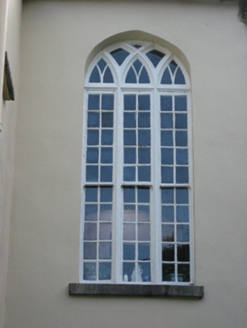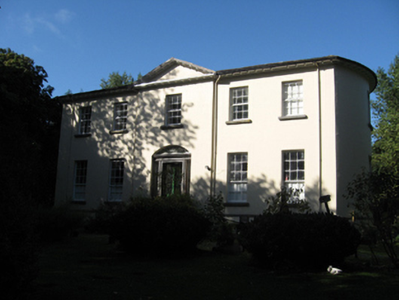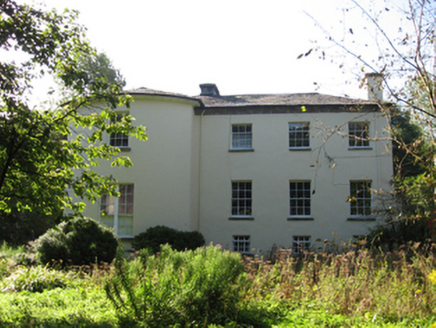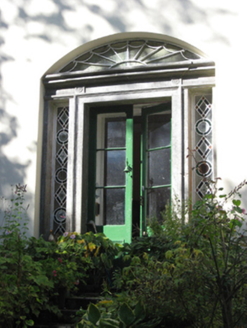Survey Data
Reg No
30412515
Rating
Regional
Categories of Special Interest
Architectural, Artistic, Historical
Original Use
Country house
In Use As
Country house
Date
1805 - 1810
Coordinates
171623, 203995
Date Recorded
09/09/2009
Date Updated
--/--/--
Description
Detached five-bay two-storey house over raised basement, built c.1807, having shallow pedimented single-bay entrance breakfront, bow ends to gables, earlier three-bay three-storey return to west (rear) elevation, and further block to southern re-entrant corner of rear. Hipped oversailing slate roof with timber eaves bracket, cement rendered chimneystacks to rear elevation wall of front block and projecting chimneystack to return gable, and cast-iron rainwater goods. Cut limestone eaves course to older block. Lined-and-ruled rendered walls with tooled limestone plinth course. Square-headed window openings with tooled limestone sills and timber sliding sash windows, nine-over-six pane to ground floor, six-over-six pane to first floor, and replacement timber casements to basement. Window openings to basement level of older block are narrower than those in upper floors. Tudor arch stair window opening to rear of front block with stone sill, having tripartite ten-over-ten pane timber sliding sash window with churchwarden tracery to overlight. Segmental-headed door opening with carved limestone doorcase comprising square-plan piers flanking door opening responds to sidelights, moulded detailing and paterae to piers and lintel, moulded cornice, cobweb fanlight, stained glass sidelights and half-glazed timber panelled double-leaf door. Square-headed timber battened door to rear elevation with paned overlight. Four-bay single-storey outbuilding to west, with pitched slate roof, roughcast rendered walls, and square-headed and ound-headed openings. Road entrance comprises square-plan ashlar limestone piers with urns to caps, and double-leaf cast-iron vehicular gate.
Appraisal
Ballynagar was designed by the architect Richard Morrison for John Michael Aylward (1780-1861). Morrison's design was for a two-storey range, terminated by shallow segmental bows, fronting an earlier block said to contain seventeenth century fabric. Subtle architectural features such as the doorcase, curved end bays, oversailing roof and Gothic-style stair window enliven the otherwise classically designed structure. It is enhanced by its wooded setting, small stream, gateways and its outbuildings which remain in use.







