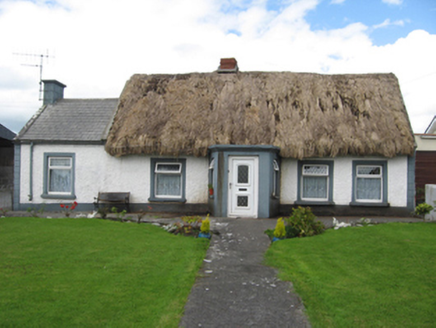Survey Data
Reg No
30412604
Rating
Regional
Categories of Special Interest
Architectural, Technical
Original Use
House
In Use As
House
Date
1780 - 1820
Coordinates
178353, 205548
Date Recorded
17/08/2009
Date Updated
--/--/--
Description
Detached four-bay single-storey vernacular house, built c.1800, with lower single-bay addition to west gable, canted flat-roofed porch to front (south) elevation, and lean-to extension to rear. Pitched thatched roof with low red brick chimneystack. Pitched fibre cement roof tiles and cement rendered chimneystack to west addition, with cast-iron rainwater goods. Roughcast rendered walls with smooth rendered plinth course, quoins, and porch walls. Square-headed window openings with raised render surrounds, stone sills and replacement uPVC windows. Square-headed replacement uPVC door to porch. Outbuildings to yard to west, comprising corrugated-iron hay barn and sheds to north, Five-bay single-storey outbuilding with attic and lower two-bay outbuilding to west, latter buildings having pitched slate and corrugated-iron roofs respectively, with cast-iron rainwater goods, roughcast rendered walls, and square-headed openings with timber battened doors. Garden to front of house, with mild steel pedestrian gate set to roughcast rendered boundary wall. Tubular steel gates to yard.
Appraisal
This thatched house and outbuildings are an excellent example of the Irish vernacular building tradition and use of local materials such as limestone, thatch, as well as corrugated-iron, to good effect. The simple façade is enlivened by the canted porch. The house and related outbuildings together are a cohesive farm unit and a significant part of the architectural heritage of the area.

