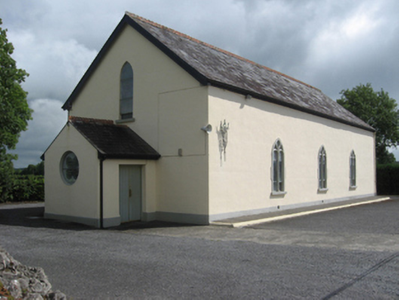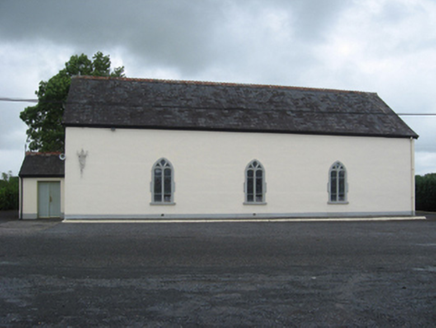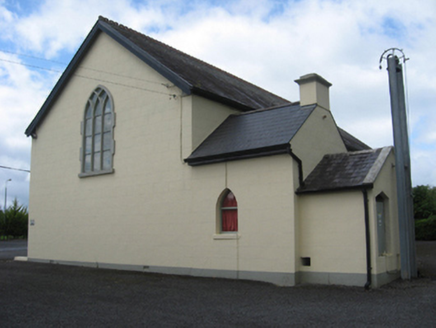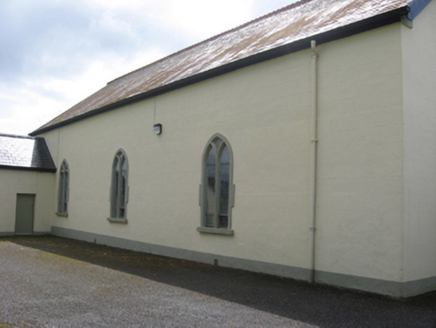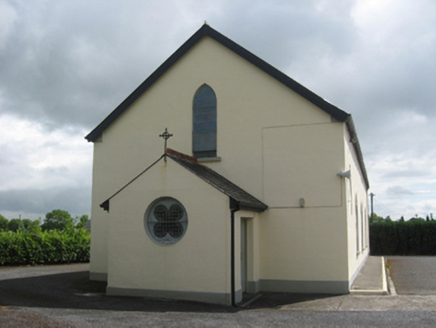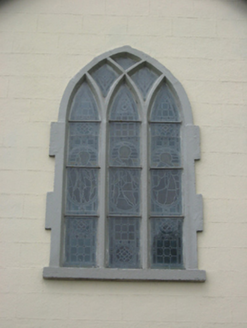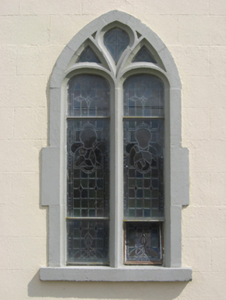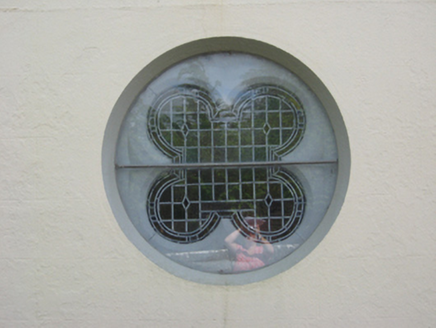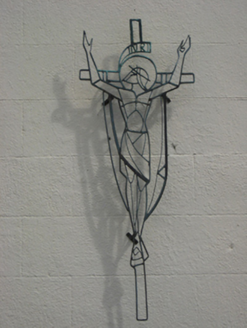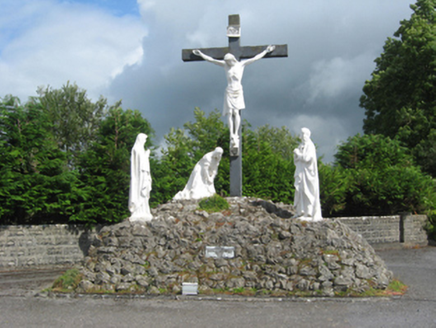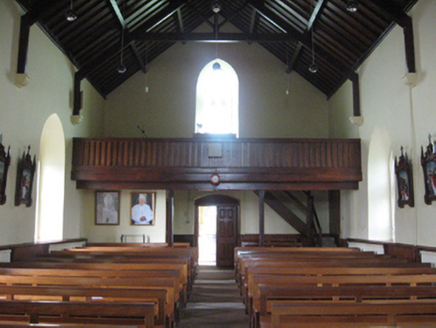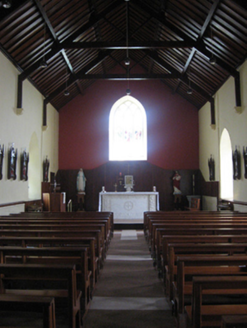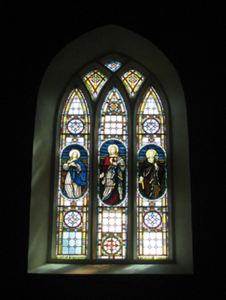Survey Data
Reg No
30412605
Rating
Regional
Categories of Special Interest
Architectural, Artistic, Social
Original Use
Church/chapel
In Use As
Church/chapel
Date
1780 - 1820
Coordinates
178695, 206016
Date Recorded
17/08/2009
Date Updated
--/--/--
Description
Detached single-cell Roman Catholic barn church, built c.1800, entrance facing north-west, having three-bay nave, gabled porch to north-west gable, and lower gabled sacristy to east end of north-east long wall, with further lower gabled annex, and attached mild steel belfry. Pitched slate roofs, with terracotta ridge crestings to nave and porch, and some cast-iron rainwater goods. Lined-and-ruled rendered walls and rendered plinth course, having crufifision plaque to north-west end of nave. Pointed arch window openings, double-light to nave and triple-light to altar gable, having painted masonry block-and-start surrounds, sills and Y-tracery. Cut limestone quatrefoil window to gable wall of porch. Interior has open timber A-frame roof, timber gallery, carved marble altar furniture, and stained-glass windows. Calvary to west of church. Rubble stone and moulded concrete block boundary walls.
Appraisal
A simple pre-Emancipation barn church enhanced by its stained glass windows. The use of exposed limestone window surrounds and tracery on the otherwise rendered walls provides textural interest to the modest exterior. The church forms part of an interesting group of structures with the grotto, presbytery and water pump which would have functioned as the focal point in parish life from the nineteenth century.

