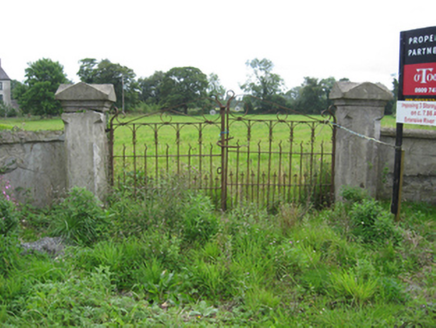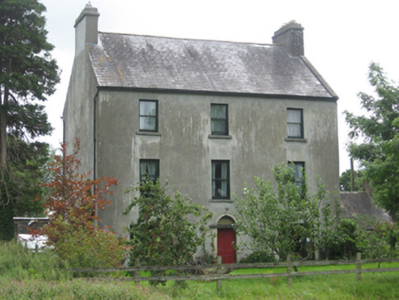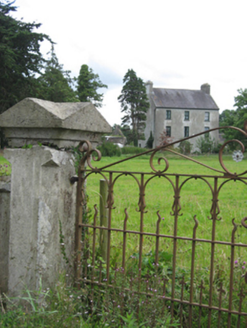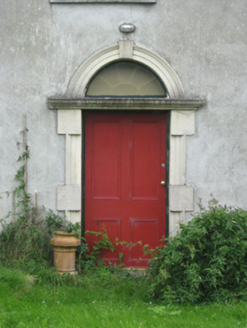Survey Data
Reg No
30412608
Rating
Regional
Categories of Special Interest
Architectural
Original Use
Miller's house
In Use As
House
Date
1760 - 1800
Coordinates
179802, 205548
Date Recorded
17/08/2009
Date Updated
--/--/--
Description
Detached three-bay three-storey miller's house, built c.1780, with three-bay single-storey addition to south gable. Pitched slate roofs with cement rendered end chimneystacks to mill house, and brick chimneystack to addition. Cement rendered walls. Round-headed entrance doorway with tooled limestone Gibbsian surround, moulded archivolt with keystone, timber panelled door and spoked fanlight. Square-headed window openings, tripartite to ground floor of front elevation, with cut limestone sills, and one-over-one pane timber sliding sash windows throughout, timber battened door with overlight to rear elevation. Multiple-bay, single-storey roofless outbuildings, with rubble limestone walls, square-headed openings with yellow brick surrounds and camber-arch vehicular entrance, to east of house. Decorative wrought-iron double-leaf gate to boundary, set to chamfered rendered piers, flanked by cement rendered boundary wall.
Appraisal
An impressive former mill house forming part of a small-scale industrial complex, which comprised a water mill, mill race, dam and associated outbuildings. Though simple in form, it has a carefully carved doorcase. The steeply pitched roof, and large chimneystacks to the gables suggest a relatively early date, with later refenestration, while the fine detailing and large size indicate the prosperity of the milling enterprise. The setting is enhanced by the remains of the former mill, which was once powered by the Kilcrow River.







