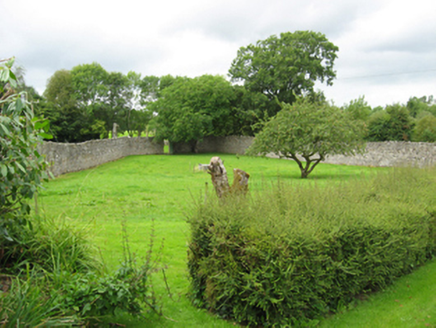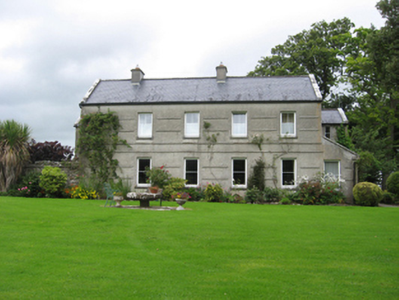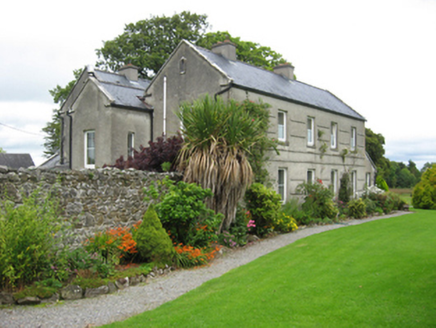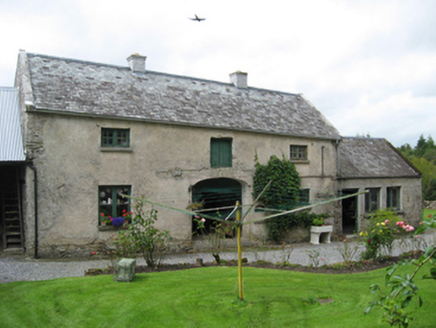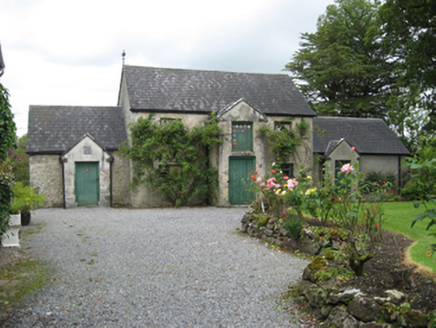Survey Data
Reg No
30412609
Rating
Regional
Categories of Special Interest
Architectural
Previous Name
The Lodge
Original Use
House
In Use As
House
Date
1840 - 1880
Coordinates
179709, 201897
Date Recorded
18/08/2009
Date Updated
--/--/--
Description
Detached triple-pile four-bay two-storey house, built c.1860 with central-pile projecting at east and west ends, and single-storey slated lean-to additions to east and west gables of front (south) and rear (north) piles, and single-bay single-storey extension with pitched slate roof to east end of rear elevation. Entrance to east elevation. Recent single-storey extensions to rear elevation. Triple-span pitched slate roofs with cement rendered chimneystacks. Cement rendered walls with broken render string courses to south elevation, roughcast rendered walls to rear elevation. Square-headed window openings with replacement uPVC windows, and small pointed openings to upper gables of north and south piles. Recently glazed square-headed opening to east elevation with replacement uPVC doors. Yard to north, having three-bay two-storey outbuilding with three-bay single-storey block to north end, pitched slate roofs with recent rendered chimneystacks and square-headed double timber casement windows, timber battened doors, and with elliptical-arch vehicular entrance to west side of yard. Three-bay two-storey outbuilding to north side of yard with single-bay single-storey recessed wings to each end, gabled projecting entrance bays to all three parts, with pitched slate roofs, rendered walls and square-headed openings with timber fittings. Single-storey outbuilding to east of yard, with pitched slate roof, rendered rubble limestone walls and square-headed opening. Walled garden bounded by rubble limestone wall to west of house. Recent gates flanked by cement rendered piers to road entrance.
Appraisal
The architectural interest of this house is immediately apparent in its triple-pile form, with symmetrical short ends, and with the applied render decoration adding interest to the garden elevation. Unusually the main entrance is in the gable. The outbuildings, walled garden and gates form an interesting group of structures that provide context and enhance the setting of the main house.
