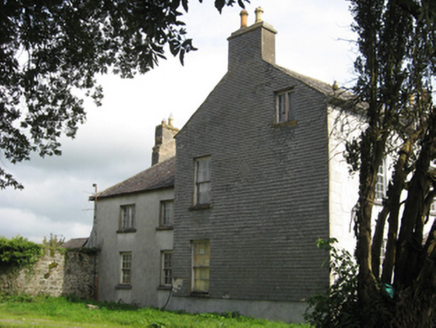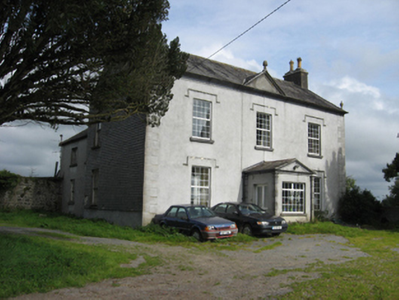Survey Data
Reg No
30412702
Rating
Regional
Categories of Special Interest
Architectural, Technical
Original Use
House
In Use As
House
Date
1800 - 1840
Coordinates
185734, 205848
Date Recorded
16/09/2009
Date Updated
--/--/--
Description
Detached three-bay two-storey house, built c.1820, with pedimented gablet to front (south) elevation and pedimented projecting porch, and with two-bay two-storey return to rear. Pitched slate roof with gable end cement rendered and brick chimneystacks. Cut limestone dressings to pediments, and with urns to gablet and ends of façade. Rendered walls with render quoins to front elevation, and weather-hung slating to west gable. Cut limestone quoins to porch. Square-headed window openings, with replacement uPVC windows to front elevation with render label-mouldings, six-over-six pane timber sliding sash and six-pane double timber casement windows to west elevation, with tooled limestone sills throughout. Square-headed replacement uPVC door to porch. Single-storey outbuildings to west, having pitched slate and corrugated-iron roofs and rubble limestone walls.
Appraisal
Despite replacement windows, this remains a curiously detailed house with a weather-slated end gable and with quoins, pediment, label-mouldings and finials adding interest to the main elevation.



