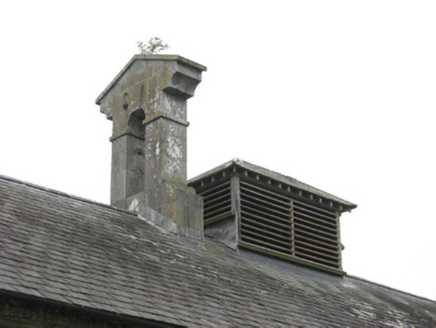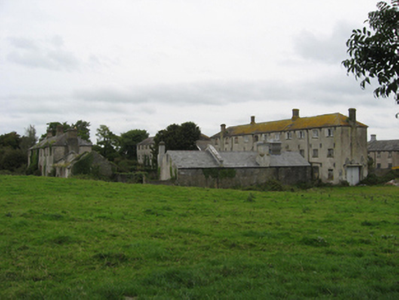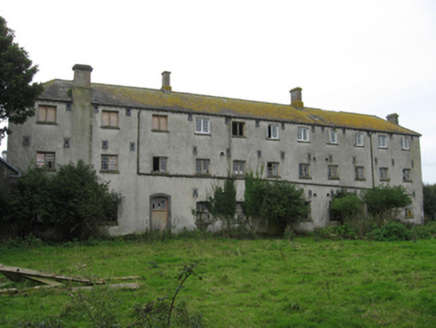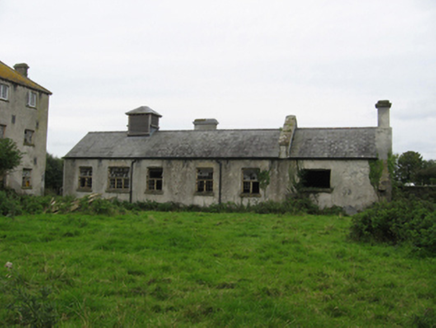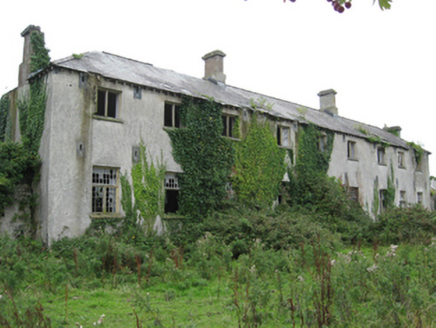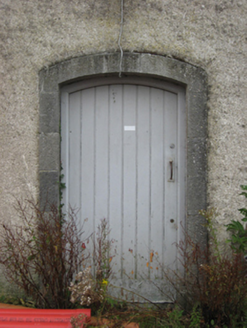Survey Data
Reg No
30412703
Rating
Regional
Categories of Special Interest
Architectural, Historical, Social
Original Use
Workhouse
Historical Use
Office
Date
1845 - 1855
Coordinates
185110, 205458
Date Recorded
07/09/2009
Date Updated
--/--/--
Description
Portumna Workhouse complex, built c.1850, comprising pair of two-storey entrance blocks facing south-east, T-plan block to north-west comprising nine-bay single-storey north-west to south-east connecting block with eleven-bay block at right angle to south-west and twelve-bay block at right angle to north-east, further nine-bay two-storey block to north-west again, six-bay single-storey block to west of T-plan group, and four-bay single-storey outbuilding at north-east end of north-west block. Converted for use as hospital c.1920, currently disused, under conservation and being refenestrated. Hipped slate roofs to larger blocks and pitched roofs to smaller blocks, four-bay block curently roofless. Timber eaves brackets to tallest blocks, and clay ridge tiles, cement rendered chimneystacks, and cast-iron rainwater goods throughout complex. Louvred lanterns to connecting and west blocks, and dressed limestone bellcote to former. Roughcast rendered walls with some exposed dressed limestone with slit apertures throughout. Square-headed window openings to larger blocks with tooled limestone sills and timber casement small-pane windows. Segmental-headed doorways throughout, with dressed limestone surrounds and timber doors, some with overlights.
Appraisal
The complex comprises a relatively intact and large mid-nineteenth-century Poor Law Union workhouse built to the designs of the Poor Law Commissioners’ architect, George Wilkinson (c.1814-1890). Part of a group of later workhouses, it was built following the end of the Great Famine and was subsequently adapted for use as county council adminstrative buildings. The austere architectural design was indicative of the likely future in store for the people who entered the workhouse. The complex retains much of its original fabric and materials. The survival of significant interior features in the accommodation blocks lends this workhouse particular importance. The buildings are currently being conserved and refenestrated.
