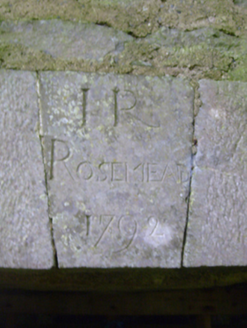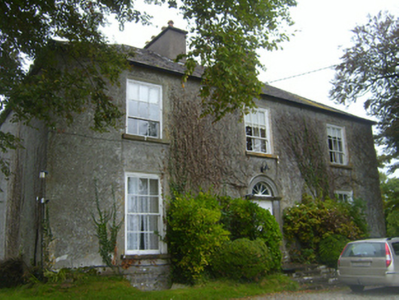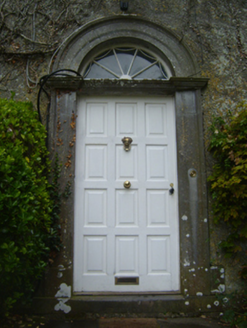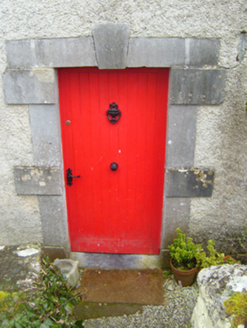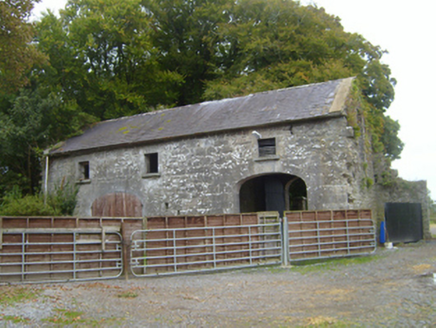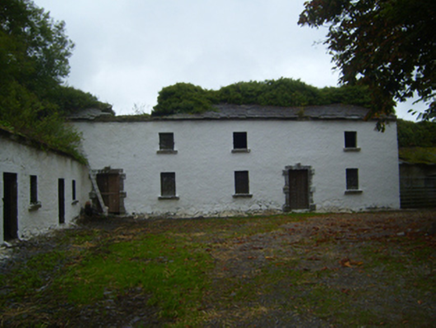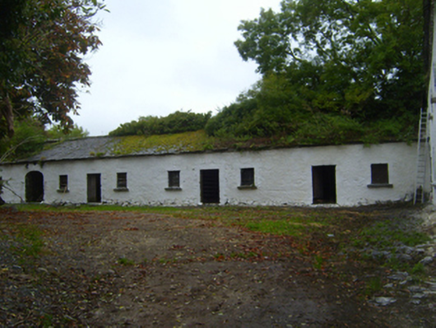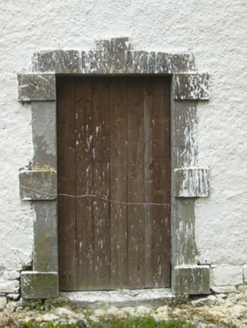Survey Data
Reg No
30412802
Rating
Regional
Categories of Special Interest
Architectural
Previous Name
Rosemeade House
Original Use
Country house
In Use As
House
Date
1790 - 1795
Coordinates
141975, 198675
Date Recorded
28/09/2009
Date Updated
--/--/--
Description
Detached three-bay two-storey house over raised basement, dated 1792, having three-storey elevation to rear, with two-storey extension to rear. Hipped slate roof with rendered chimneystacks, recent projecting chimneystack to north-east side elevation, and-cast-iron rainwater goods. Roughcast rendered walls having tooled limestone plinth course to front (south-east) elevation, with squared limestone walls to half-basement to front. Round-headed door opening to front with carved limestone surround having moulded lintel and archivolt, timber panelled door and cobweb fanlight. Tooled limestone steps to entrance. Square-headed opening to rear elevation with tooled limestone block-and-start surround, keystone engraved with date 1837, and timber battened door, with limestone threshold. Square-headed openings throughout having tooled limestone sills, and timber sliding sash windows, six-over-six pane to ground floor, six-over-three to first floor and basement, latter with dressed voussoirs, and one double window to rear. Replacement uPVC windows to rear return. Three-bay two-storey outbuilding to south-west, having pitched slate roof with render copings, stone eaves course and some cast-iron rainwater goods, roughly-dressed limestone walls, elliptical carriage arches to front and rear elevations having tooled limestone voussoirs, some with double-leaf timber battened door, and with square-headed openings to first floor with tooled limestone sills and voussoirs, and timber louvred vents. Outbuildings to west comprising seven-bay two-storey outbuilding, dated 1816, and having five-bay front elevation lacking some openings to first floor, with pitched slate roof having tooled stone eaves course, whitewashed roughcast rendered walls, square-headed doorways with raised block-and-start surrounds, one with inscribed date, and timber battened doors, and square-headed timber-louvered windows with limestone sills. Ten-bay single-storey outbuilding at right angles to two-storey block, having pitched slate roof with render eaves course, whitewashed roughcast rendered walls, with one elliptical carriage arch to front elevation, and square-headed door and timber louvered windows.
Appraisal
Formerly named Rosemeade there are many shared stylistic features between the house and its associated outbuildings, most notably its tooled limestone block-and-start door surrounds. These are significant due to the use of the keystones as date-stones. Keystone to rear entrance of house: "1837"; Keystone to south entrance to outbuilding: "J.R. ROSEMEAD 1792"; Keystone to north entrance to outbuilding: "J.R. 1816" Lisheen was the seat of Jer Rosingrave in 1814, whose initials these may be. The house retains much of its form and fabric, including a variety of timber sliding sash windows and tooled limestone features, such as its front door surround, plinth course and sills, which provide an interesting contrast with the wet-dashed rendered walls. The associated outbuildings place the house in context as a former demesne, and in their own right are structures of interest.
