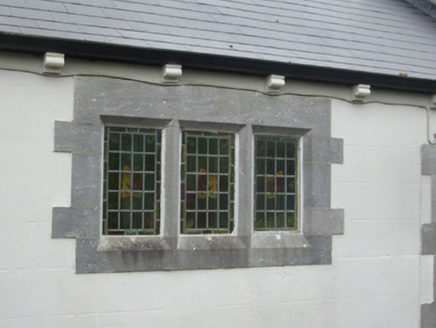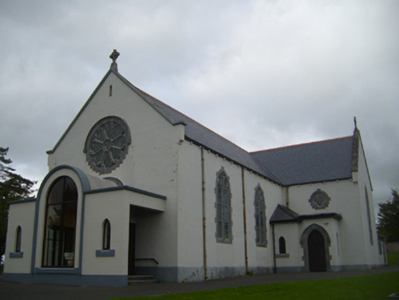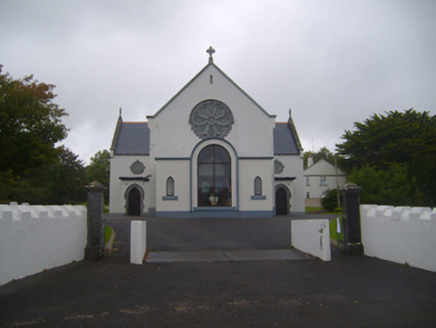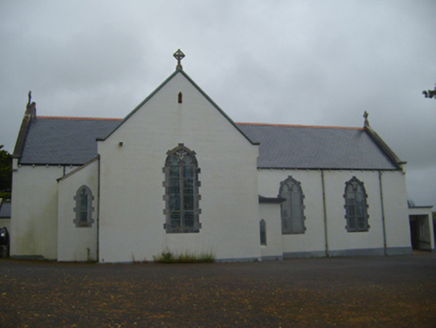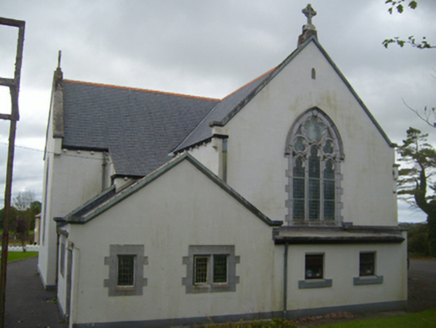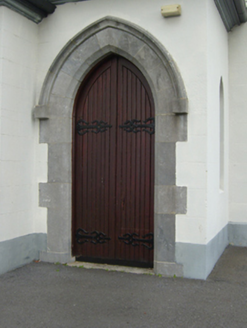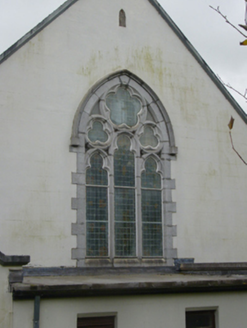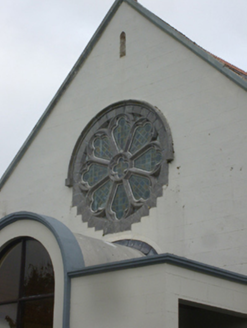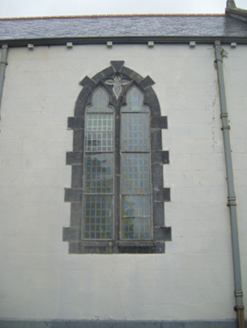Survey Data
Reg No
30412805
Rating
Regional
Categories of Special Interest
Architectural, Artistic, Social
Previous Name
Shanaglish Catholic Chapel
Original Use
Church/chapel
In Use As
Church/chapel
Date
1860 - 1900
Coordinates
143728, 196027
Date Recorded
29/09/2009
Date Updated
--/--/--
Description
Freestanding cruciform-plan Roman Catholic church, built c.1880, having three-bay nave, full-height single-bay transepts with projections to re-entrant corners, and single-bay full-height chancel, gabled sacristy to north-east, and flat-roofed extension to west of latter. Flat-roofed entrance porches to south side of transepts, catslide roof to re-entrant projections, and flat-roofed entrance porch to south elevation of nave. Pitched slate roof having terracotta ridge crestings, cut limestone copings, Celtic cross finials to gables, some cast-iron rainwater goods, and painted eaves brackets. Lined-and-ruled rendered walls with render plinth course. Entrance to south elevation of nave set within porch built c.1985, having double-leaf glazed timber door. Pointed-arch openings to side entrance porches having tooled limestone block-and-start surrounds, hood-moulding and double-leaf timber battened doors. Square-headed opening to east with tooled limestone block-and-start surround and timber battened door. Multifoil oculus to upper south gable of nave, having quatrefoil to centre and trefoils radiating, in carved limestone surround with hood-moulding having stops, and stained glass. Rose window to south elevation of each transept with tooled limestone surrounds and quatrefoil stained-glass openings. Three-light limestone pointed arch opening to chancel comprising trefoil-headed lights with cinquefoil and trefoil lights above, having carved tracery, block-and-start surround and hood-moulding with stops. Double-light pointed arch limestone openings to nave and transept gables comprising trefoil-headed lights with block-and-start surrounds and sills. Trefoil-headed light to north-west projection having tooled stone block-and-start surround. Pointed arch window openings to entrance porches. Square-headed limestone triple window to west elevation of sacristy with block-and-start surrounds and stained glass. Square-headed limestone openings to rear of sacristy having tooled block-and-start surrounds and stained glass, one double light. Square-headed openings to extension with painted sills and timber windows. The interior has an open truss roof, balcony and polished granite columns to transept arcades. Rubble limestone grotto having render balustrade to south-west of church. Metal belfry to rear of church. Graveyard to east, and some graves to grounds of church. Site accessed via pair of square-profile tooled limestone piers having chamfered edges, limestone plinths and caps, with recent pedestrian gates, set to rendered boundary wall.
Appraisal
A late nineteenth century cruciform plan rural church with the typical Gothic Revival features, including a rose window, Celtic cross finials and Y-tracery to the nave windows. Tooled limestone window surrounds and dressings add textural interest, enlivening the render façade. The adjacent graveyard, grotto and parochial house add context to the site. There was an older church to the east of this one, which gives the village its name.
