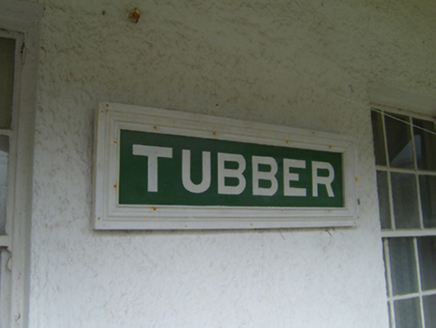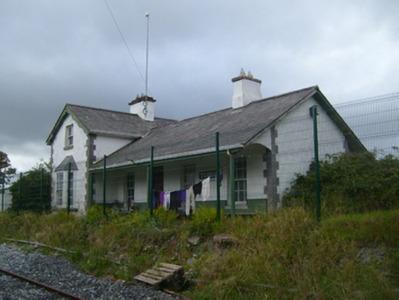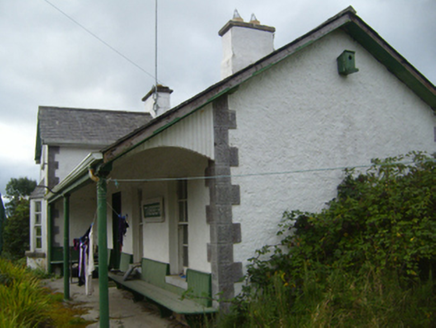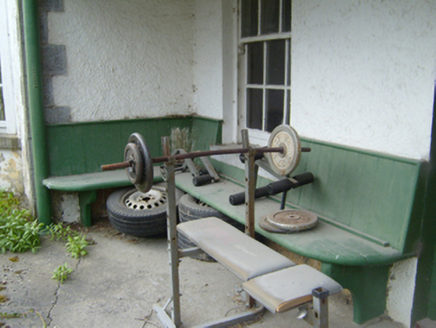Survey Data
Reg No
30412811
Rating
Regional
Categories of Special Interest
Architectural, Social
Original Use
Railway station
In Use As
House
Date
1865 - 1875
Coordinates
141417, 194234
Date Recorded
29/09/2009
Date Updated
--/--/--
Description
Detached five-bay single-storey railway station, built c.1870, now in use as private house. Comprises four-bay single-storey stationhouse having open veranda to front supported on cast-iron columns, front edge of veranda being flush with attached single-storey with attic stationmaster's house. Addition to rear under catslide roof. Stationmaster's house has canted bay window to ground floor of trackside elevation. Now in use as residence. Pitched slate roofs with rendered chimneystacks and timber eaves course and with decorative timber bargeboards to house. Roughcast rendered walls having tooled limestone quoins. Square-headed door opening to front elevation with double-leaf timber panelled door. Square-headed timber battened door to addition. Square-headed window openings throughout, with tooled limestone sills and timber sliding sash windows, six-over-six pane to trackside elevation of stationhouse and bay window of stationmaster's house, three-over-three to first floor of latter, and four-over-four to rear of stationhouse. Timber station sign 'Tubber' and fixed timber seating under veranda to trackside of stationhouse.
Appraisal
This former station is notable, as despite its reuse for residential purposes, it retains most of the original features that place it in context - its open veranda, timber station sign and seat for those waiting for their train. The nearby railway bridge is also a part of this context. As a centre for communication and transport in the community, this building was highly significant.







