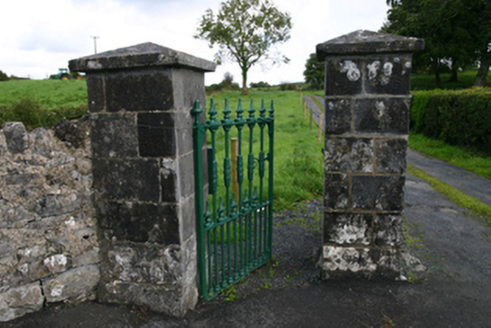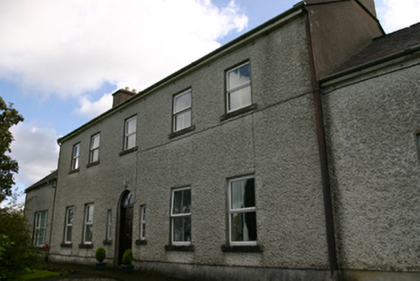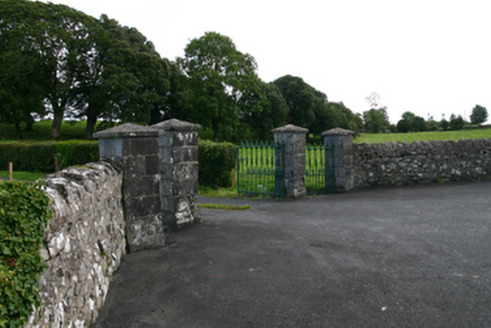Survey Data
Reg No
30412901
Rating
Regional
Categories of Special Interest
Architectural
Original Use
Country house
In Use As
Country house
Date
1780 - 1820
Coordinates
145418, 199570
Date Recorded
03/09/2009
Date Updated
--/--/--
Description
Detached five-bay two-storey house, built c.1800, having single-bay single-storey wings to ends. Pitched slate roofs with clay ridge tiles, rendered chimneystacks, timber eaves boards and some cast-iron rainwater goods. Roughcast rendered walls with smooth rendered plinth course. Square-headed window openings with replacement uPVC windows, and tooled limestone sills. Round-headed door opening with timber panelled door having fanlight with Y-glazing, flanked by square-headed sidelights with tooled limestone sills. Square-headed door opening to east elevation with timber battened door. Cast-iron double-leaf vehicular gate flanked by matching pedestrian gates, all flanked by ashlar limestone piers with pointed caps. Coursed rubble limestone flanking walls.
Appraisal
Despite replacement of original fabric this classically proportioned house retains much of its original character and is enhanced by the tooled limestone sills. Its position on an elevated site in the landscape, overlooking landscaped grounds and farmland, make it an eyecatcher.





