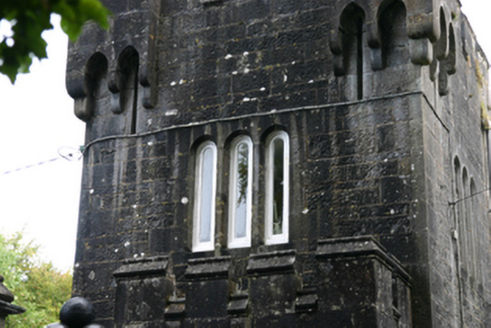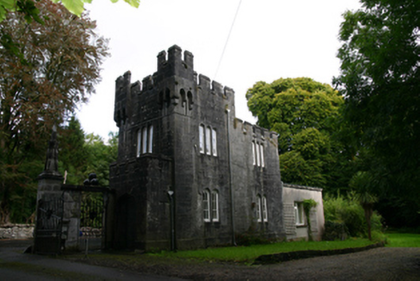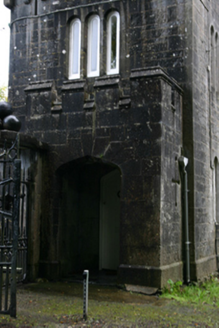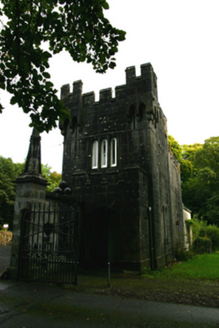Survey Data
Reg No
30412903
Rating
Regional
Categories of Special Interest
Architectural, Historical
Previous Name
Loughcutra Castle originally Loughcooter Castle
Original Use
Gate lodge
In Use As
Gate lodge
Date
1810 - 1820
Coordinates
145505, 198217
Date Recorded
03/09/2009
Date Updated
--/--/--
Description
Detached two-bay two-storey limestone gate lodge, serving Lough Cutra Castle and sited at north-western entrance to demesne, built c.1815, north-eastern bay being lower than south-western, having single-bay single-storey porch to south and recent single-bay single-storey extension to north-west elevation. Flat roofs with crenellated parapets, with machicolation details to west and south corners. Some cast-iron rainwater goods. Snecked ashlar walls with tooled plinth course and with moulded string course to south-west elevation. Decorative loop windows set in cross-shaped recesses with circular terminals to sides of porch. Triple round-headed window openings to first floor and double round-headed to ground floor, with tooled limestone surrounds and timber casement windows, with Y-tracery to most windows of south elevation. Tudor arch opening to front of porch with tooled surround, having Tudor arch doorway to inner side having timber panelled door. Entrance gates attached to south-west side.
Appraisal
This castellated gate lodge was designed by the eminent nineteenth-century architect John Nash and was one of the first projects in Ireland worked on by the Pain brothers. Its Gothic and Tudor-style architecture acts as a fitting introduction to the castle beyond, and it displays much skill in the intricate detailing of the parapets and the general finish of the stonework. The lavish display seen in the architectural form of this structure is even more significant when taken into account that it was a secondary entrance to the castle, and the site originally also contained kennels for the castle's hunting dogs.







