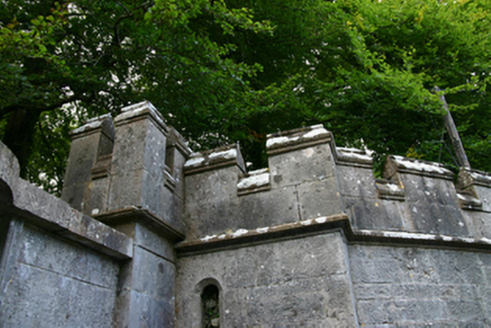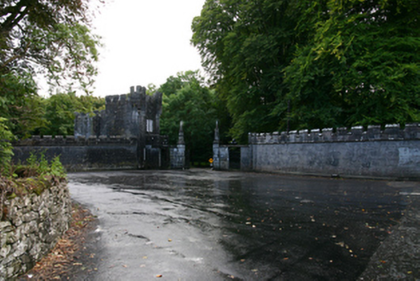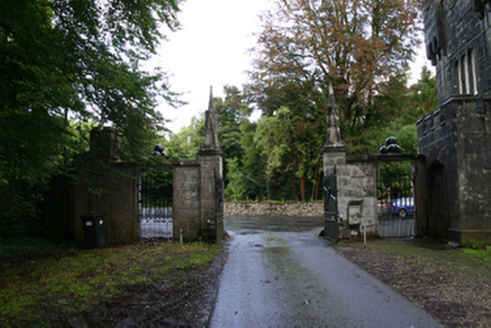Survey Data
Reg No
30412904
Rating
Regional
Categories of Special Interest
Architectural, Artistic, Technical
Previous Name
Loughcutra Castle originally Loughcooter Castle
Original Use
Gates/railings/walls
In Use As
Gates/railings/walls
Date
1810 - 1820
Coordinates
145497, 198211
Date Recorded
03/09/2009
Date Updated
--/--/--
Description
Entrance gates to Lough Cutra Castle, erected c.1815 at north-western entrance to demesne, comprising ornate double-leaf cast-iron vehicular and flanking pedestrian gates, flanked by square-plan limestone ashlar piers with ornately carved spired caps with moulded bases. Pedestrian openings have moulded surrounds, cut-stone lintels over and have pyramidal arrangement of carved limestone balls above. Snecked limestone ashlar quadrant walls with moulded string course, crenellated copings with moulded tops, and moulded bases. Lancet recess to boundary walls next to pedestrian gates. Gate lodge to north side of gateway.
Appraisal
This side entrance to the Lough Cutra Castle demesne is a particularly fine architectural setpiece. Its curved walls are a notable and highly visible feature on the busy roadside and are accentuated by the finely crafted castellations and the decorative gates with crossed arrows. The form of the entrance, with the main opening flanked by pedestrian entrances is an elegant design befitting the site and its historical importance and its Gothic style matches the lodge, and mirrors that of the castle beyond.





