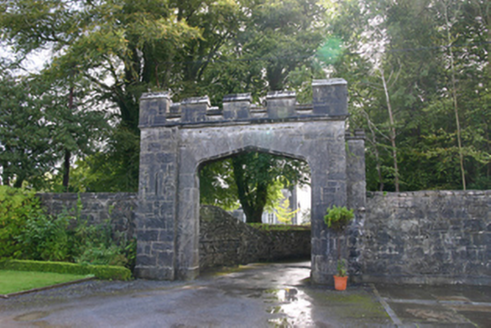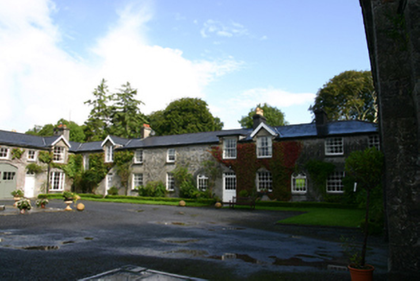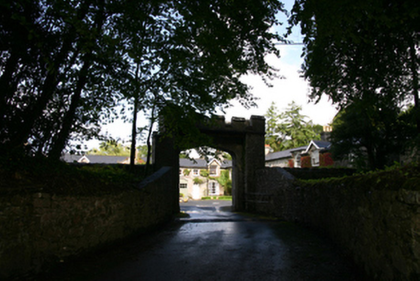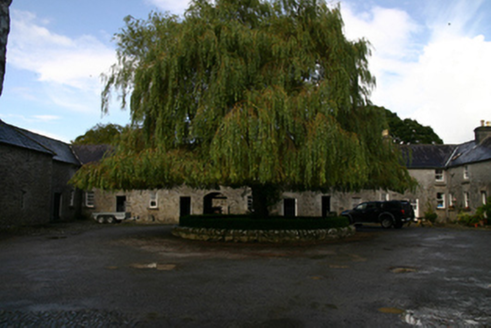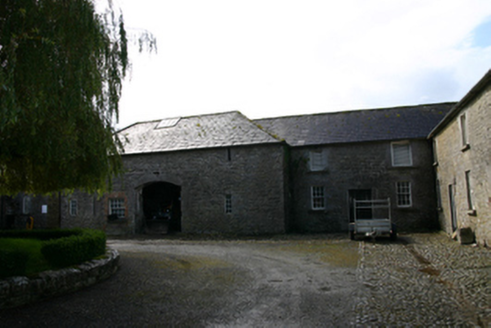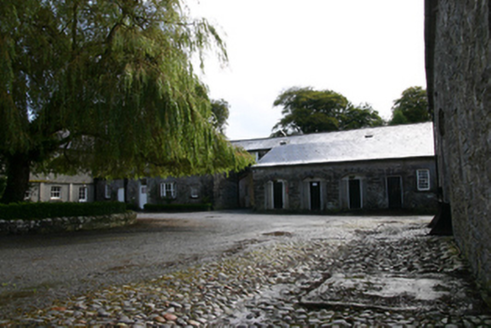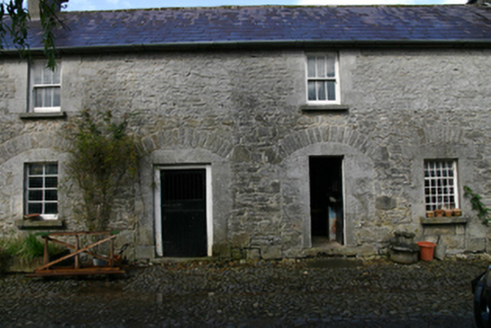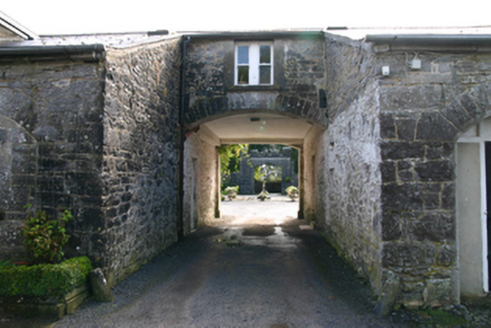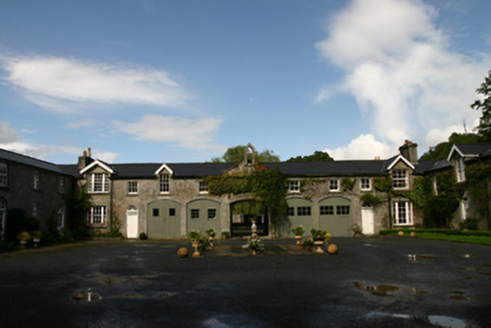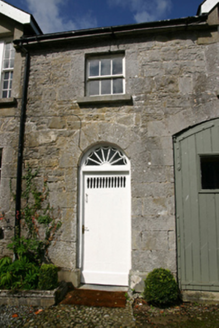Survey Data
Reg No
30412905
Rating
Regional
Categories of Special Interest
Architectural
Previous Name
Loughcutra Castle originally Loughcooter Castle
Original Use
Farmyard complex
In Use As
House
Date
1810 - 1820
Coordinates
146054, 197350
Date Recorded
03/09/2009
Date Updated
--/--/--
Description
Double courtyard of limestone outbuildings, built c.1815, converted to residential use c.1925 and now in use as self-catering holiday homes. Comprising four-sided north-west courtyard and three-sided south-east courtyard with common range, with boundary wall to south-east boundary, and with separate range of buildings to south. North-west courtyard comprising twelve-bay two-storey north-west range, ten-bay two-storey north-east range with integral carriage arch, nine-bay two-storey south-east range with integral carriage arch, three-bay two-storey south-west range with five-bay two-storey addition and separate two-bay single-storey section of range to south corner. Single-bay single-storey projection to south. Hipped slate roofs with clay ridge tiles and stone ashlar chimneystacks having terracotta pots, lean-to roofs to east range. Rendered chimneystacks. Coursed rubble stone walls, smooth rendered to north-east having some lined and ruled rendered quoins and render pilasters and piers with string course over. Dressed stone quoins. Square-headed window openings with tooled stone surrounds and sills, having mixed timber sliding sash windows (one tripartite), multiple-pane steel windows with pivoting toplights, timber casement windows, and timber louvres. Round-headed window opening over carriage arch to north-east with timber casement window having spoked fanlight and tooled stone sill. Square-headed door openings, some with dressed stone relieving arches over and set in blocked segmental arches to south-east range, with mixed timber panelled, timber panelled and half-glazed timber panelled doors. Loop window openings to south-east range. Segmental carriage arch with dressed stone voussoirs to north-east range. Recessed segmental integral carriage arch with double one-over-one pane timber sliding sash window having ogee horns. Some dressed stone wheelguards to passageway leading to south-east courtyard. South-east courtyard comprising south-east range of north-west courtyard with ten-bay two-storey north range and seven-bay two-storey south-west range. North-west range having single-bay gabled breakfront with rendered openwork bellcote. Hipped slate roofs with rendered chimneystacks, some terracotta chimney pots. Some gabled dormer windows to north-west and north-east range. Dressed limestone and sandstone walls. Square-headed window openings with tooled stone sills having three-over-three, six-over-six, two-over-two and some tripartite multiple-pane timber sliding sash windows. Round-headed door openings with timber battened doors and timber fanlights. Segmental carriage arches with tooled stone surrounds having double-leaf timber battened doors. Boundary wall of coursed rubble stone with crenellated carriage arch to south-east having Tudor-arch opening and decorative loop-style recess with tooled stone surround. Seven-bay single-storey separate stable range to south of north-west courtyard, having pitched corrugated-iron roof, coursed rubble stone walls, square-headed door openings with red-brick surrounds and timber battened stable doors. Recent buildings to east and west. Cobbled surfaces to courtyards.
Appraisal
A substantial stable and farm yard complex. The east courtyard in particular retains its nineteenth-century character, the central feature of its distinctive design being a skilfully executed cut-stone breakfront and bellcote, flanked by a classically proportioned symmetrical window and door layout. This contrasts pleasingly with the irregular fenestration of the western courtyard, with the architecture becoming markedly less formal as one moves away from the castle itself. This substantial complex incorporates numerous features to facilitate the passage of wheeled vehicles around the courtyards, such as carriage arches, wheelguards and the cobbled ground surfaces.
