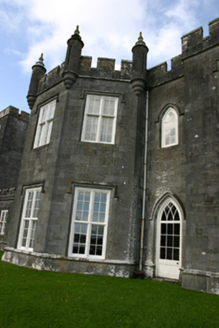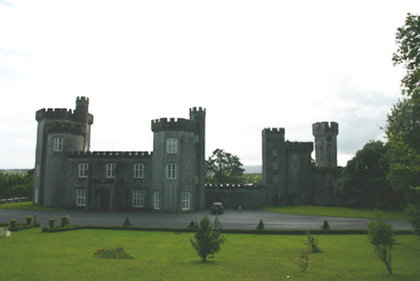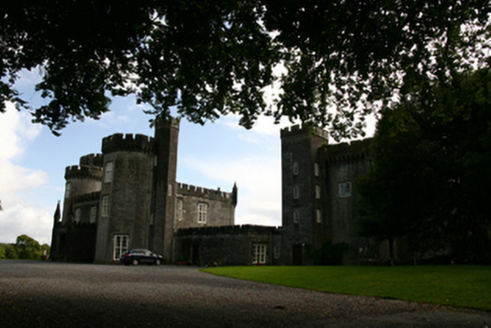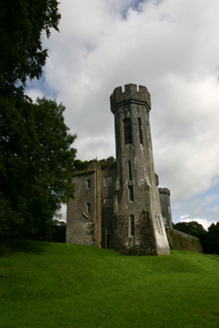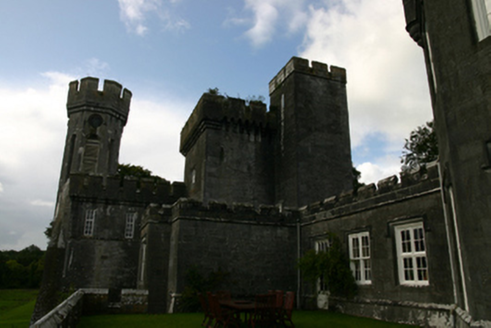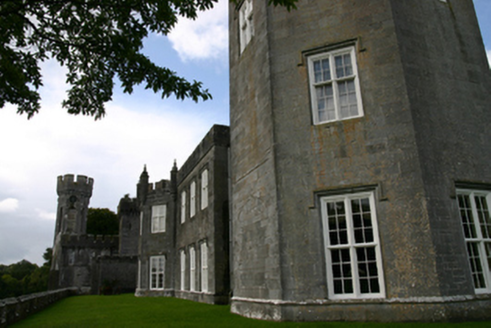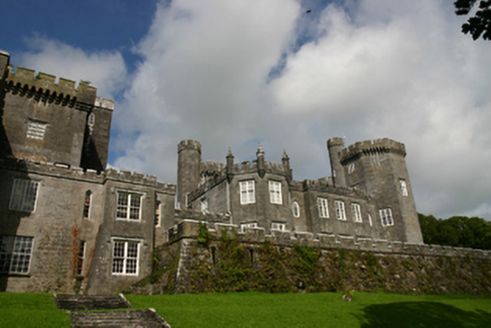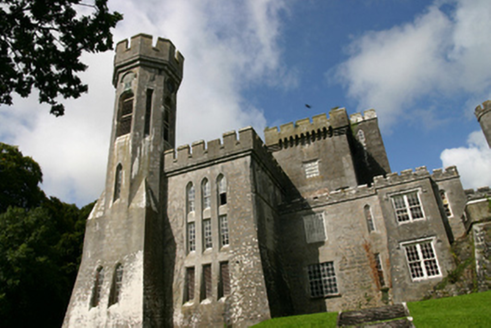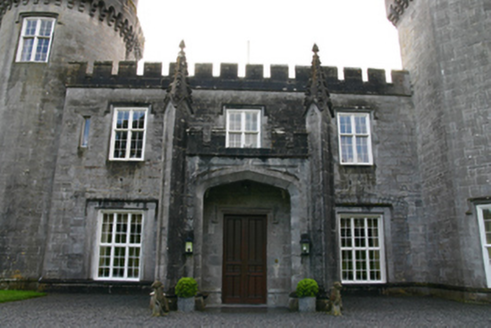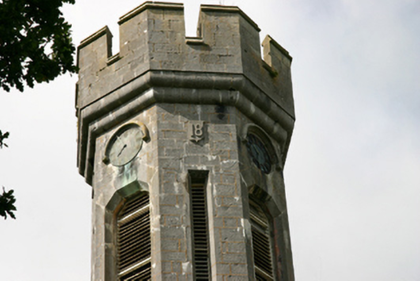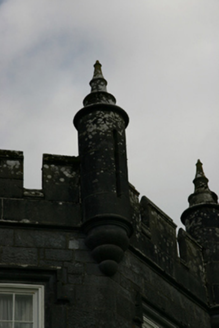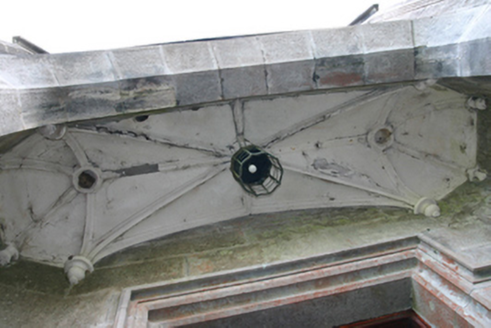Survey Data
Reg No
30412906
Rating
Regional
Categories of Special Interest
Architectural, Artistic, Historical
Previous Name
Loughcutra Castle originally Loughcooter Castle
Original Use
Country house
In Use As
Country house
Date
1810 - 1815
Coordinates
146167, 197273
Date Recorded
03/09/2009
Date Updated
--/--/--
Description
Detached Gothic Revival complex-plan country house, built 1811, and extended 1856. Faces north. Now also in use as self-catering holiday accommodation. Earlier part comprises two-storey block having three-bay front façade and five-bay rear elevation, former having flat-roofed porch to middle bay and latter having five bays, end bays being recessed. Front façade has three-storey octagonal towers at each corner, eastern being slightly higher and having semi-circular projection to almost full height of west side with turret above, and eastern having higher four-stage turret to south-west face. Rear elevation flanked by three-storey octagonal-plan tower at south-east and canted-bay at south-west. To west of this block is link block on falling ground having three-bay two-storey elevation to south and single-storey mainly blank elevation to north. Main 1856 block has three-storey keep-like tower to north-east corner with projecting four-stage tower to its north-east corner, and multiple-bay two-storey block recessed to west, and having four-bay block to south half of rear elevation, with one projecting bay, and with projecting single-bay three-storey tower to west having projecting square-plan three-stage tower to its south-west corner with octagonal plan from first floor level. West elevation of 1856 block is three-bay, middle bay recessed. Flat roofed with crenellated parapets throughout. Largest towers have corbel tables, south-west tower has moulded courses and slender towers have string courses. Canted bay has bartizan-like turrets to corners with pointed finials and front corners of porch have angle buttresses with crocket finials. Limestone snecked ashlar walls with moulded plinth course, with base-batter to south-west tower. Continuous moulded string course to link block and to four-bay block at rear of 1856 block. South-west tower has circular copper clock faces below parapet of cardinal faces of south-west tower, with roman numerals and hood-mouldings, and tooled stone shields to other faces. Pointed window openings to recessed end bays of rear of 1811 block having timber casement windows with hood-mouldings. Smaller, plainer timber casement windows to north-west turret of this block and to north-east tower of 1856 block. Tall pointed lights and square-headed lights with chamfered surrounds to south-west tower of 1856 block, and canted-arch window openings to top stage of south-west tower, with timber louvers to square-headed and canted-arch openings. Elsewhere mainly double-light transomed and mullioned timber casement windows, triple-light to ground floor flanking porch, with moulded frames and label-mouldings. South-eastern tower of 1811 block has triple-loops to top floor. Porch has recessed trefoil-headed panels to corner buttresses, rib-vaulted ceiling, Tudor-arch outer opening with chamfered surround and moulded panels to spandrels. Square-headed door opening with label-moulding and timber panelled double-leaf door to inner side of porch. House set on landscaped terrace with crenellated coursed rubble limestone revetment walls. Coursed rubble limestone boundary wall terminating in fluted octagonal-plan piers having three-step stile and single-leaf cast-iron vehicular gate to west.
Appraisal
Lough Cutra Castle was designed by John Nash and built under the supervision of the Pain Brothers. Its Gothic Revival architecture illustrates the fashion in architectural historicism favoured by the Victorians and the building's irregular plan affords many interesting vantage points. Situated on a slight rise with commanding views of Lough Cutra, it has a striking profile with the dramatic and fanciful crenellations adding to the romance of the lakeside setting. The castle's architecture is complemented by the similarly crenellated gate lodges to the north-west and south of the site. There is considerable skill displayed in the stone detailing, particular in the foliate carving to the porch, and the retention of a variety of window types enhances the architectural qualities of the building.
