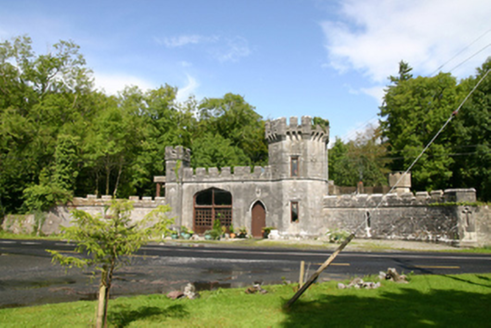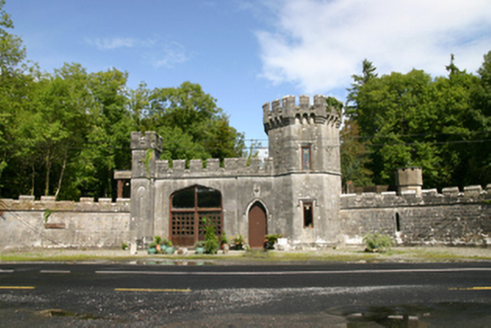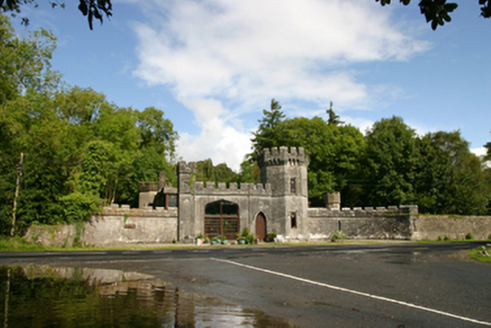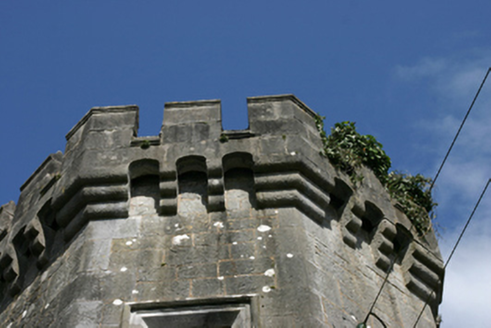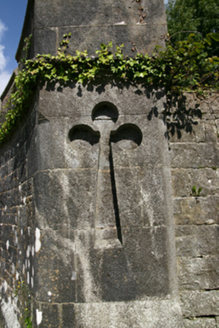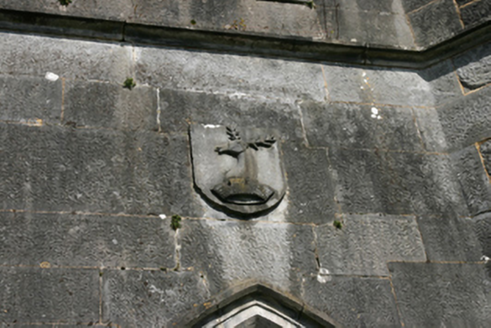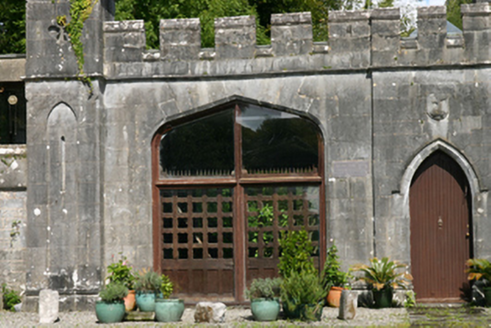Survey Data
Reg No
30412908
Rating
Regional
Categories of Special Interest
Architectural, Historical
Previous Name
Loughcutra Castle originally Loughcooter Castle
Original Use
Gate lodge
In Use As
House
Date
1810 - 1830
Coordinates
145668, 196273
Date Recorded
03/09/2009
Date Updated
--/--/--
Description
Limestone gate lodge formerly serving Lough Cutra Castle at southern entrance to demesne, built c.1820, with adjoining gateway. Now in use as private house. Comprises two-storey octagonal tower with single-bay single-storey projection to west having two-bay return, recent additions to east and rear, incorporating original gate opening. Flat roof having crenellated parapet with moulded corbel table. Snecked ashlar walls with moulded plinth course and continuous sill course to lodge and gateway. Decorative turret to west side of gateway with quatrefoil detail to parapet level. Slate plaque to gate lodge, now illegible. Armorial plaque with stag's head over doorway to gate lodge. Square-headed window openings with tooled stone surrounds and label-mouldings having replacement timber windows. Lancet window to original boundary wall now incorporated into extension to gate lodge. Pointed arch door opening in outer face of gate lodge with hood-moulding and timber battened door. Tudor arch gateway now glazed. Square-plan piers to shallow quadrant forecourt having chamfered corners with bllind loops.
Appraisal
This former gate and lodge was once the main entrance to the Lough Cutra Castle demesne, the country house around which the locality’s economy was built in the nineteenth century. Its castellated style forms a fitting introduction to the dominant architecture of the estate beyond. It was designed by the Pain brothers inspired by John Nash's plans for the main house. The site is a notable feature on the roadside and the architectural heritage value is enhanced by the skill displayed in the crest, parapet and mouldings.

