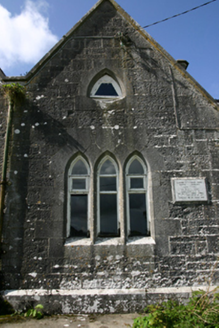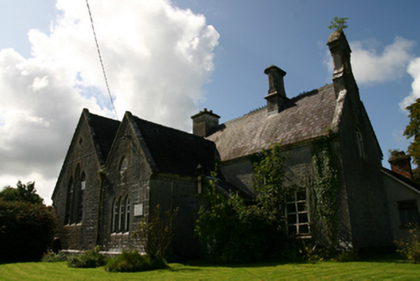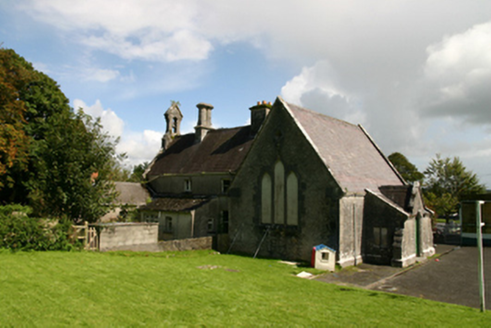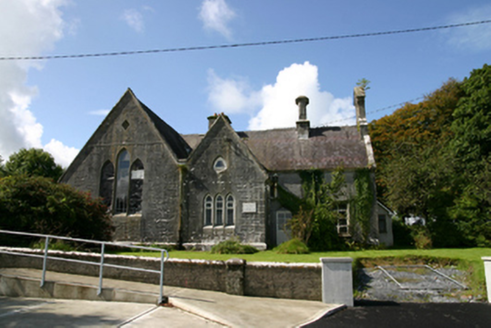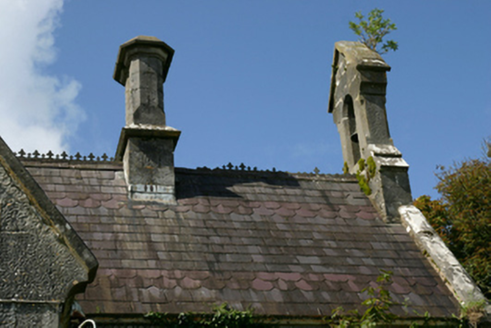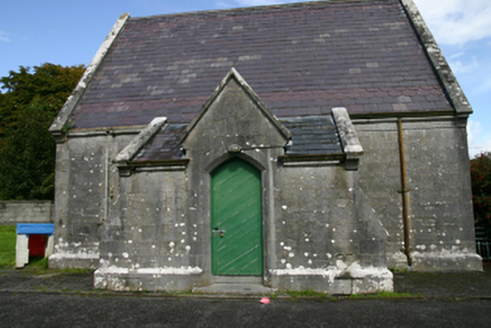Survey Data
Reg No
30412909
Rating
Regional
Categories of Special Interest
Architectural, Historical, Social
Previous Name
Lough Cutra National School
Original Use
School
In Use As
Hall
Date
1850 - 1870
Coordinates
145492, 195926
Date Recorded
03/09/2009
Date Updated
--/--/--
Description
Detached four-bay single-storey limestone school and schoolmaster's house with attic storey, built c.1860. Comprises double-height single-storey block to south end, with central lean-to porch with gablet to south elevation, and three-bay single-storey with attic block perpendicular to this, with gabled projecting bay to front (east) elevation abutting single-storey block, with lean-to entrance porch to re-entrant corner to front elevation, and with recent single-storey extensions to rear. Pitched slate roofs with cut-stone copings, some decorative curved slate banding courses, and some cast-iron ridge crestings. Some cast-iron rainwater goods with decorative brackets. Tooled stone ashlar chimneystacks with chamfered corners. Tooled limestone ashlar openwork bellcote to north gable. Tooled corbels to corners. Tooled snecked stone walls with ashlar plinth course with vents. Roughcast rendered to rear. Buttresses to porch to south elevation. Marble plaque to front elevation. Square-headed openings with tooled stone sills, some infilled, some with replacement timber windows. Triple-light window to gable-fronted projections having tooled surrounds and timber windows. Diamond-shaped window opening with dressed surrounds and timber louvres. Reuleaux triangular window to one gable-fronted projection, with timber framed top-hung window. Square-headed window openings to rear with paired one-over-one pane timber sliding sash windows. Tudor arch door opening with timber battened door. Wrought-iron pedestrian gate to south end of front of site. Rendered boundary walls to garden to front of site.
Appraisal
The Gothic Revival architecture of this school mirrors the style of Lough Cutra Castle and enhances the unity of the architectural heritage of the Lough Cutra area. The front elevation with its irregular gables and numerous window styles forms a striking eyecatcher from the main road, while considerable stonemasonry skill is displayed throughout the structure. Michael Cusack, founder of the GAA, taught and lived here (1866 -1871), and is commemorated in Irish on the marble plaque.
