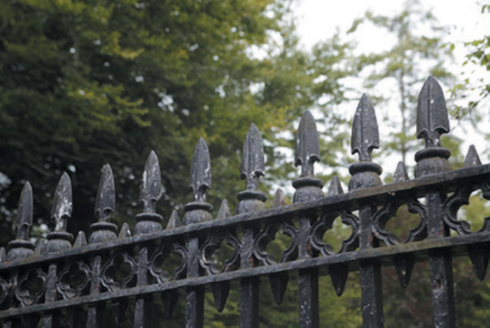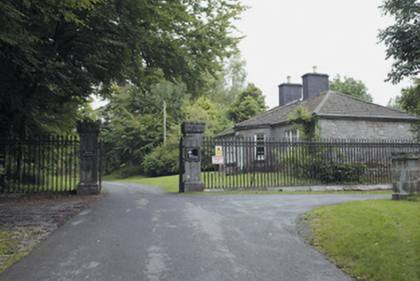Survey Data
Reg No
30412910
Rating
Regional
Categories of Special Interest
Architectural, Artistic
Previous Name
Loughcutra Castle originally Loughcooter Castle
Original Use
Gate lodge
In Use As
Gate lodge
Date
1810 - 1815
Coordinates
145913, 197806
Date Recorded
17/09/2010
Date Updated
--/--/--
Description
Detached three-bay single-storey gate lodge, built c.1811, sited at western approach to Lough Cutra Castle, within demesne. Bowed entrance bay facing north. Hipped slate roof with clay ridge tiles, cut limestone eaves course, and cut limestone chimneystacks with octagonal clay pots. Dressed limestone wall to front elevation, with cut limestone plinth course. Rubble limestone walls elsewhere. Square-headed windows with limestone sills, tripartite to end bays, having four-over-four pane timber sliding sash windows. Square-headed doorway having limestone steps and timber panelled door. Gateway to west comprises square-plan piers with lancet details to front faces, moulded plinths and castellated caps, supporting double-leaf cast-iron vehicular gates with spearhead points having moulded bases above frieze having running quatrefoil detailing, and flanked by chamfered limestone plinths supporting similar cast-iron railings.
Appraisal
This gate lodge is one of four that were built to serve Lough Cutra Castle. Its varied limestone work, cut stone to the front and rubble elsewhere, is appropriate for a building that acted as a prelude to a country house, the formal façade with its bowed entrance bay being a grand touch. The associated gates and railways provide a fine setting for the gate lodge and also, through the use of castellation and spearheaded railings, foretell something of the Gothic Revival nature of the country house. These latter are also accomplished examples of the craft of stonecutters and ironcasters.



