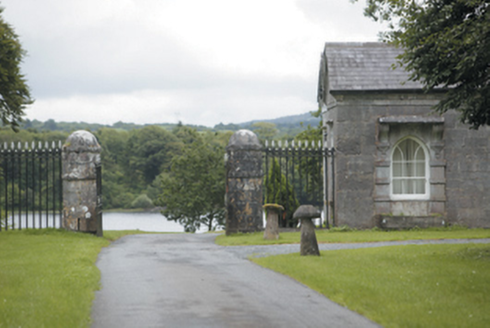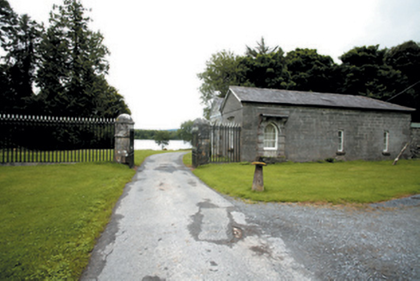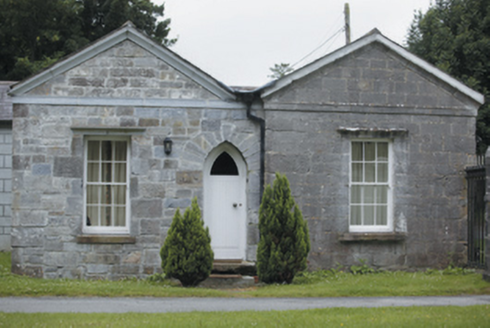Survey Data
Reg No
30412911
Rating
Regional
Categories of Special Interest
Architectural, Artistic
Previous Name
Loughcutra Castle originally Loughcooter Castle
Original Use
Gate lodge
In Use As
Gate lodge
Date
1810 - 1815
Coordinates
146418, 197699
Date Recorded
17/09/2010
Date Updated
--/--/--
Description
Detached single-storey gate lodge, built c.1811, serving final approach to Lough Cutra Castle. Originally single-pile, now having added rear pile. Three-bay north, original front, elevation and three-bay east, current front, elevation. Recent addition to south side of building. Pitched slate roof, having cut limestone eaves course and with cut limestone pedimented gables to east elevation. Dressed coursed limestone walls to north and east elevations of original block, and rubble limestone to front of later addition, with lined-and-ruled render to recent addition. Square-headed windows with limestone sills, having label-moulding to opening to east gable of original block, copied in balancing window opening of later block, and having six-over-six pane timber sliding sash windows. Two narrow window openings to north elevation, having three-pane timber casement windows. Pointed former doorway to east end of north elevation, having rusticated jambs and carved hood supported on scroll brackets, and having six-over-three pane timber sliding sash window. Current front doorway is pointed, with roughly dressed voussoirs and timber battend door with fanlight, approached by steps. Gateway to north-east of gate lodge comprising round-plan dressed limestone piers, each having plinth, string course, coping and domed cap, supporting double-leaf cast-iron vehicular gate, flanked by cut limestone plinths supporting cast-iron railings having spearhead tops and with frieze of running quatrefoil detailing.
Appraisal
This gate lodge, one of four that serves Lough Cutra Castle, is the closest to the country house. Its elegant former entrance doorway has unusual detailing and the window next to the gateway has a label-moulding, in keeping with the practice of having finer detailing close to the gateway end of gate lodges. The stonework, with cut-stone eaves banding and pediment detailing, is good quality and the building is enhanced by the accompanying gates and railings. The round-plan of the piers of the gateway contrasts with that of the piers to the other gateways to the demesne and the banded detail reflects that of the original entrance to the lodge.





