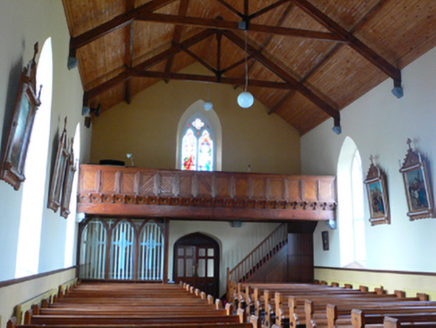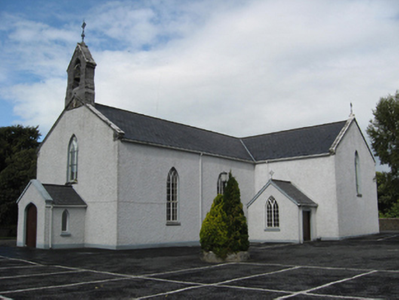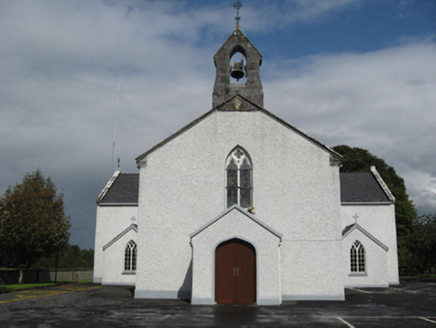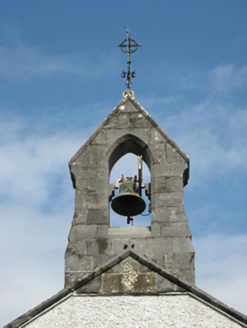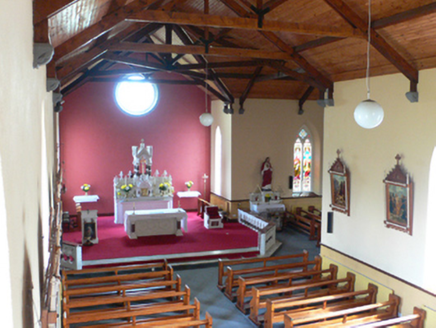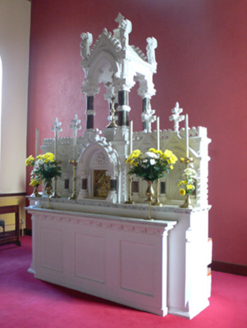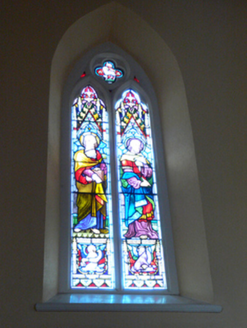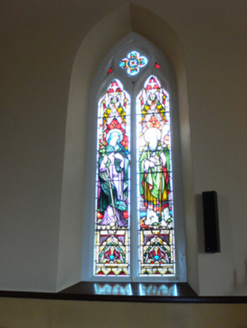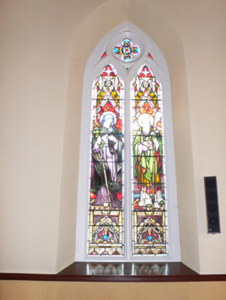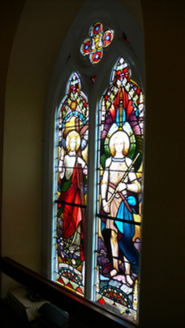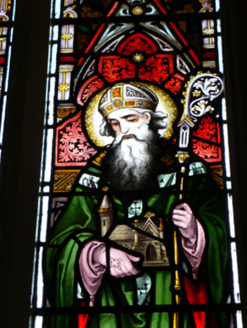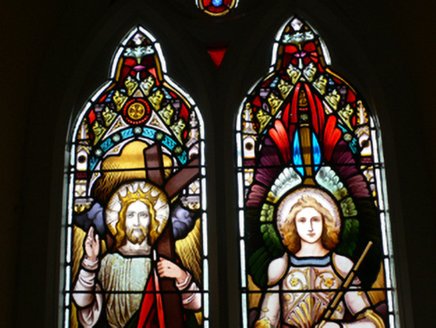Survey Data
Reg No
30413203
Rating
Regional
Categories of Special Interest
Architectural, Artistic, Social
Original Use
Church/chapel
In Use As
Church/chapel
Date
1840 - 1900
Coordinates
176641, 199008
Date Recorded
24/08/2009
Date Updated
--/--/--
Description
Freestanding gable-fronted cruciform-plan Roman Catholic church, built c.1850, with two-bay nave, single-bay transepts, shallow single-bay chancel, gabled porches added c.1880 to gable-front and to front-facing sides of transepts, and later two-bay sacristy to rear of chancel. Pitched slate roofs, with wrought-iron crosses to gables and cut limestone copings, and with cut limestone bellcote to gable-front with copper bell in pointed opening and having wrought-iron cross finial. Pebbledash rendered walls with smooth rendered plinth course. Pointed arch windows with raised render reveals and stone sills, nave and front-facing sides of porches having double-light six-over-six pane and four-over-four pane timber windows with churchwarden tracery to fanlights, chancel side walls having plainer fourteen-pane lancets with Y-tracery to fanlights, and gable-front and transept gables and rear walls having double ogee-headed lights with quatrefoils over and stained glass. Oculus to chancel gable, with dressed limestone surround and stained-glass window. Tudor-arch door opening to gable-front porch with raised render reveals and triangular-headed openings to transept porches having square-headed doors, all with timber battened double-leaf doors. Interior has open A-framed timber truss roof with short hanging posts atop carved limestone corbels. Altar area has freestanding carved marble reredos with arcaded detailing and small-scale baldachino with coloured marble columns, and carved marble altar rails and altar furniture. Carved timber frames to Stations of the Cross. Doorway into nave has chamfered limestone Tudor-arch surround. Cement rendered boundary wall to site. Intact interior with choir balcony. Three-bay two-storey parochial house to south-east, having two-bay side elevations, hipped slate roof with rendered chimneystacks, rendered walls with render plat band between floors, and square-headed replacement uPVC windows.
Appraisal
As the centre of the parish Saint Brendan's Church is socially significant to the Looscaun community. Though of modest design, typical of smaller nineteenth-century Catholic churches, it is enhanced by its traceried and stained-glass windows and the bellcote to the entrance gable. Located in a prominent position, set back from the main road beside the presbytery, it makes an important contribution to the local architectural heritage.
