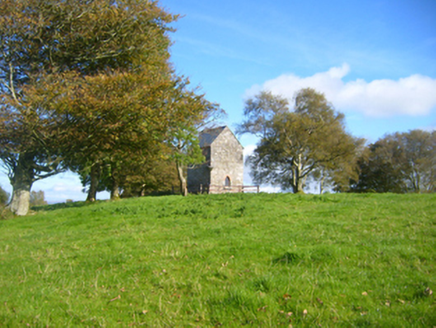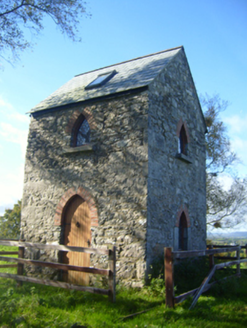Survey Data
Reg No
30413302
Rating
Regional
Categories of Special Interest
Architectural
Original Use
Folly
In Use As
Folly
Date
1800 - 1820
Coordinates
143303, 193371
Date Recorded
11/10/2009
Date Updated
--/--/--
Description
Freestanding square-plan single-bay two-stage folly tower, built c.1810. Pitched slate roof with recent roof light to front. Rubble limestone walls having roughly dressed limestone quoins, with projecting corbel to south-east corner supporting flat stone slab. Pointed arch opening to east elevation with red brick to upper part of surround, and timber battened door. Pointed arch openings to front and side elevations with red brick and tooled limestone surrounds, tooled limestone sills and recent timber-framed leaded and stained-glass windows.
Appraisal
This folly is associated with Cregg Demesne and the Butler family. Although it has undergone recent renovations it retains much of its original form and fabric. Follies were often built to imitate earlier structures and ruins, and the pointed arch openings here are typical. Situated on a rise, it would have been an eyecatching feature of the demesne. It is suggested that it is the burial place of the amputated limb of one of the Butler ladies, who had the macabre notion of erecting this monument to her 'nearest and dearest'.





