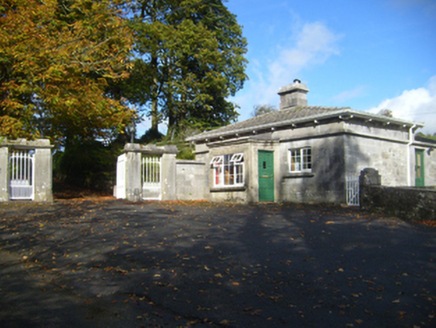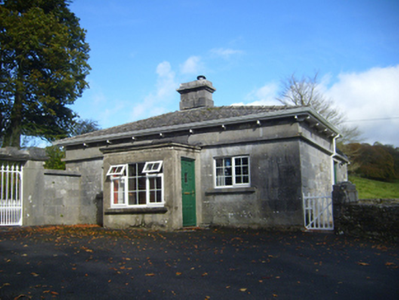Survey Data
Reg No
30413305
Rating
Regional
Categories of Special Interest
Architectural
Original Use
Gate lodge
In Use As
House
Date
1840 - 1860
Coordinates
143186, 193017
Date Recorded
11/10/2009
Date Updated
--/--/--
Description
Detached three-bay single-storey gate lodge, built c.1850, having full-width flat-roofed extension to rear (north-east) elevation and flat-roofed entrance porch to front. Hipped slate roof with tooled limestone chimneystack, and timber eaves brackets. Tooled cut limestone walls having string course, rubble stone walls to side elevations, and lined-and-ruled render to porch. Square-headed opening to south-east side of porch, with replacement timber door. Square-headed half-glazed timber panelled door to rear. Square-headed window openings throughout, with tooled limestone sills and voussoirs, and replacement uPVC windows. Render sill to porch window. Wrought-iron pedestrian gate adjoining road gable, with dressed limestone pier of entrance gateway.
Appraisal
In its role as a reception building for Cregg House, this simple gate lodge served a practical and a symbolic function, establishing for the visitor the standard of design they could expect from the rest of the demesne. A strong sense of symmetry is conveyed by the chimneystack to the centre of the roof and the central doorway. Tooled limestone sills and string course enliven the façade.



