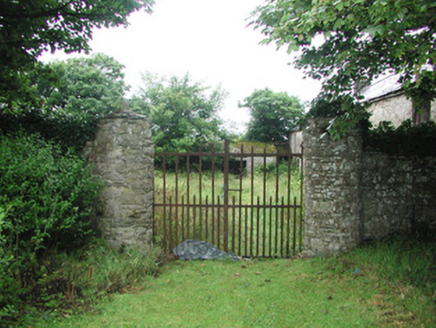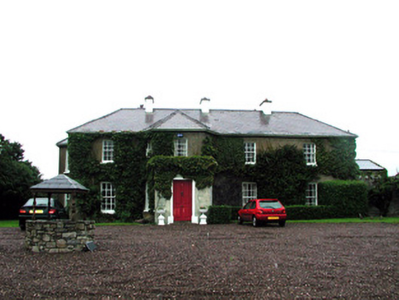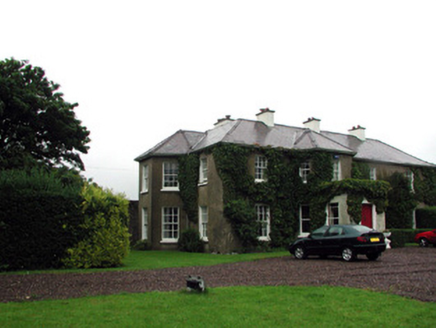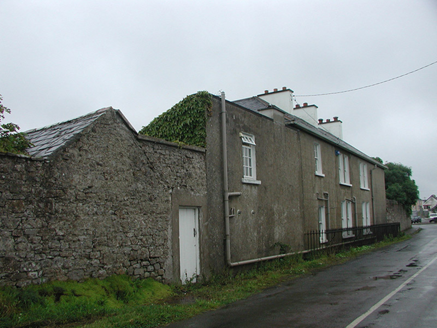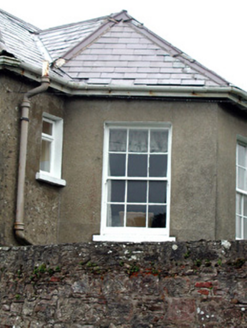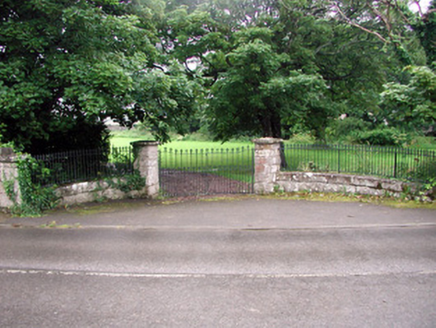Survey Data
Reg No
30801004
Rating
Regional
Categories of Special Interest
Architectural, Historical, Technical
Previous Name
Fair View
Original Use
House
In Use As
Guest house/b&b
Date
1810 - 1850
Coordinates
178744, 357956
Date Recorded
17/07/2003
Date Updated
--/--/--
Description
Detached four-bay two-storey house, built c.1830, with full-height canted bays to façade and western elevation. Porch added to façade. Hipped slate roof with rendered chimneystacks. Ruled-and-lined render to walls. Timber sash windows. Timber panelled door in flat-headed opening with stucco surround. Two-storey random stone outbuilding with slate roof and brick chimneystack to east. Circular-plan random stone gate piers and cast-iron gate. House set in own grounds with rear elevation backing onto the street, bounded by random sandstone wall with cut stone piers and cast-iron gates and railings.
Appraisal
The late Georgian design of this detached house is complimented by features including six-over-six timber sash windows with convex horns, full-height canted bays, cast-iron gates and outbuildings. The attractive and architecturally-appealing house is set within its own grounds, yet unusually it backs directly onto the road to the north.
