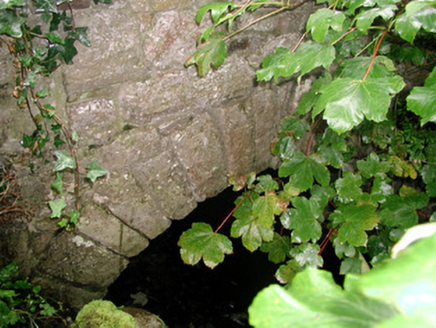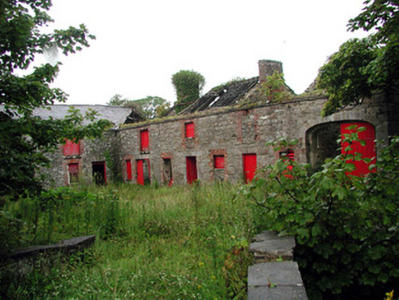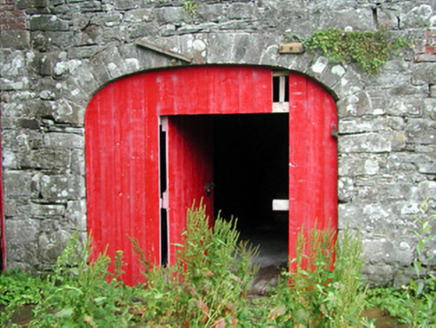Survey Data
Reg No
30801006
Rating
Regional
Categories of Special Interest
Architectural, Technical
Original Use
Stables
Date
1800 - 1840
Coordinates
178833, 357683
Date Recorded
17/07/2003
Date Updated
--/--/--
Description
Detached multiple-bay two-storey L-plan stable block, built c.1820. Partially collapsed pitched slate roof with red brick chimneystacks. Random coursed stone walls. Red brick dressing and stone sills to window openings with gun loops to rear. Integral segmental-arched carriage arch and flat-headed doorways and windows to each range with cut limestone voussoirs. Set of timber battended double doors and six single timber battened doors. Random stone boundary wall to site with rounded random stone gate piers. Single-arch sandstone bridge with roughly-dressed voussoirs to north-west of courtyard.
Appraisal
With a random stone boundary wall and sandstone bridge spanning the stream, this stable block makes a positive contribution to the architectural heritage of the area. Though in a poor state of repair, its architectural design and detailing remain impressive. Notable features include cut stone voussoirs and brick dressings to openings and battened doors. These elements give the structure character and are also technically significant.





