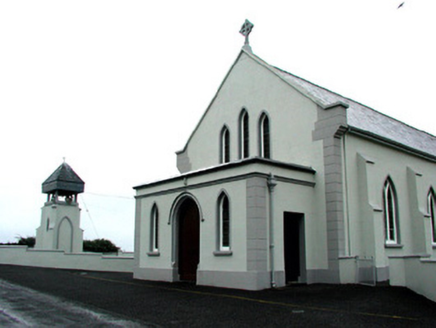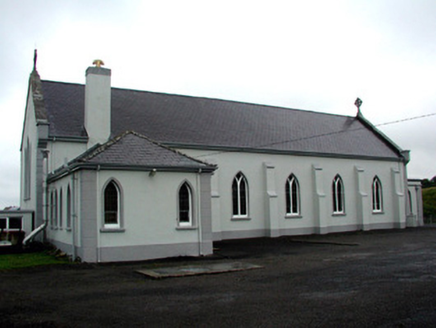Survey Data
Reg No
30801007
Rating
Regional
Categories of Special Interest
Architectural, Artistic, Social, Technical
Previous Name
Tullaghan Catholic Chapel
Original Use
Church/chapel
In Use As
Church/chapel
Date
1920 - 1940
Coordinates
178284, 357830
Date Recorded
17/07/2003
Date Updated
--/--/--
Description
Detached single-cell Roman Catholic church, built c.1930, with six-bay nave, projecting porch and sacristy. Freestanding bell tower to south-west. Pitched slate roof with stone cross finials to gable ends. Flat felt roof to porch and hipped slate roof to sacristy with rendered chimneystack. Ruled-and-lined render to walls, plinth course and quoins. Cornice to porch. Buttresses divide window openings. Pointed traceried windows with stained glass and traceried lancets with stucco surrounds and stone sills. Drop-arched door opening with moulded surround, hood moulding and timber battened double doors with limestone threshold. Bell tower has masonry structure and pyramidal slate roof.
Appraisal
This modest church, situated on a quiet country road looking out to the Atlantic Ocean, is a fine example of early twentieth-century religious architecture. It is not highly ornate, yet its simple elegant detailing and its siting within the landscape makes it a fine contributor to the architectural heritage of the area. Its understated stained glass windows and simple Celtic cross finials add an artistic air to this refined church building.







